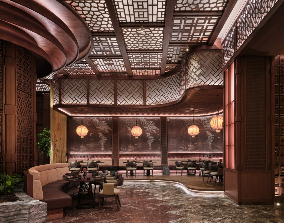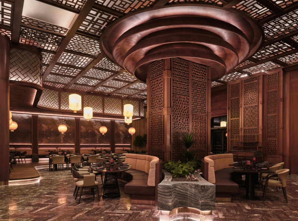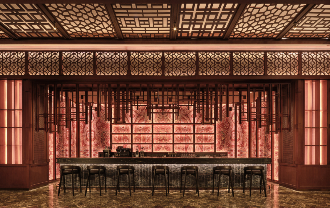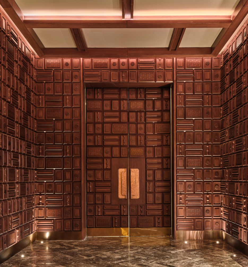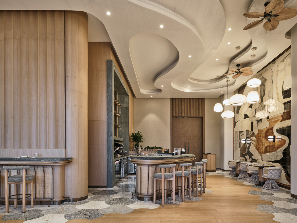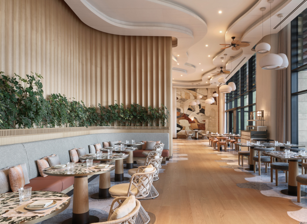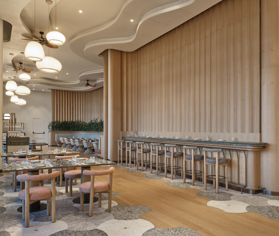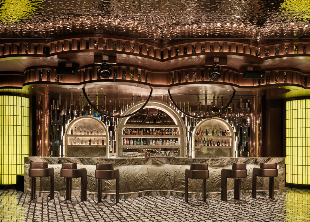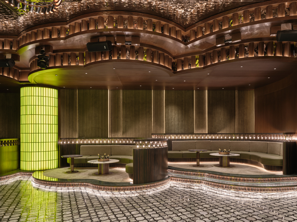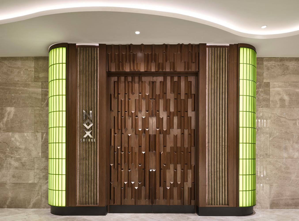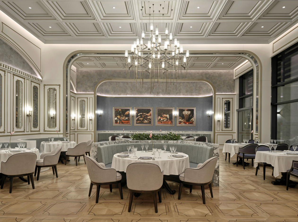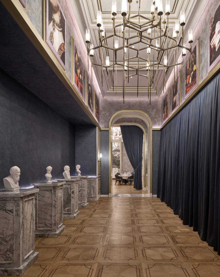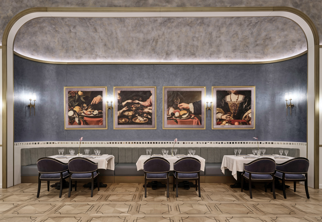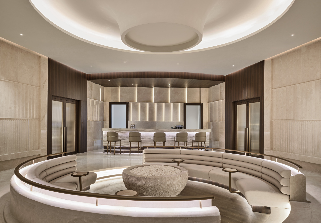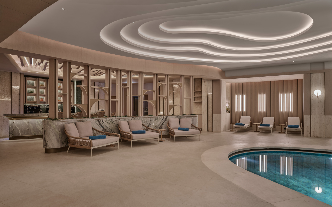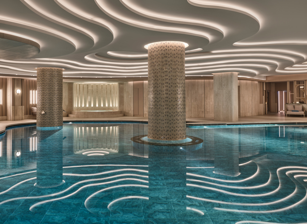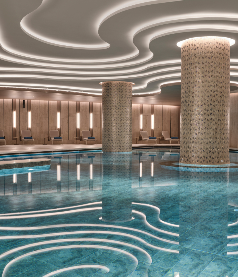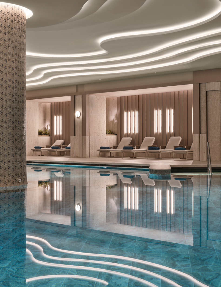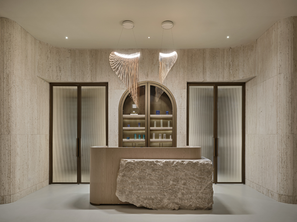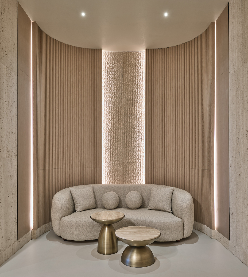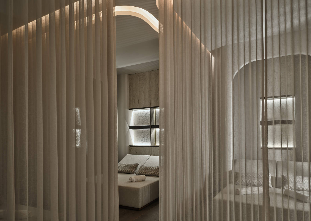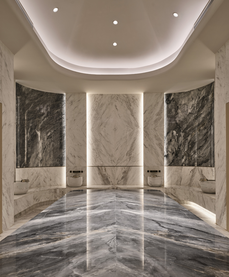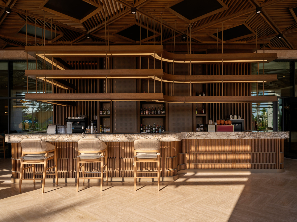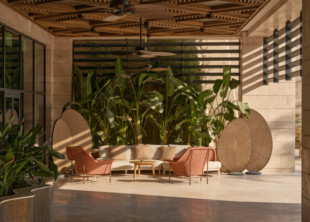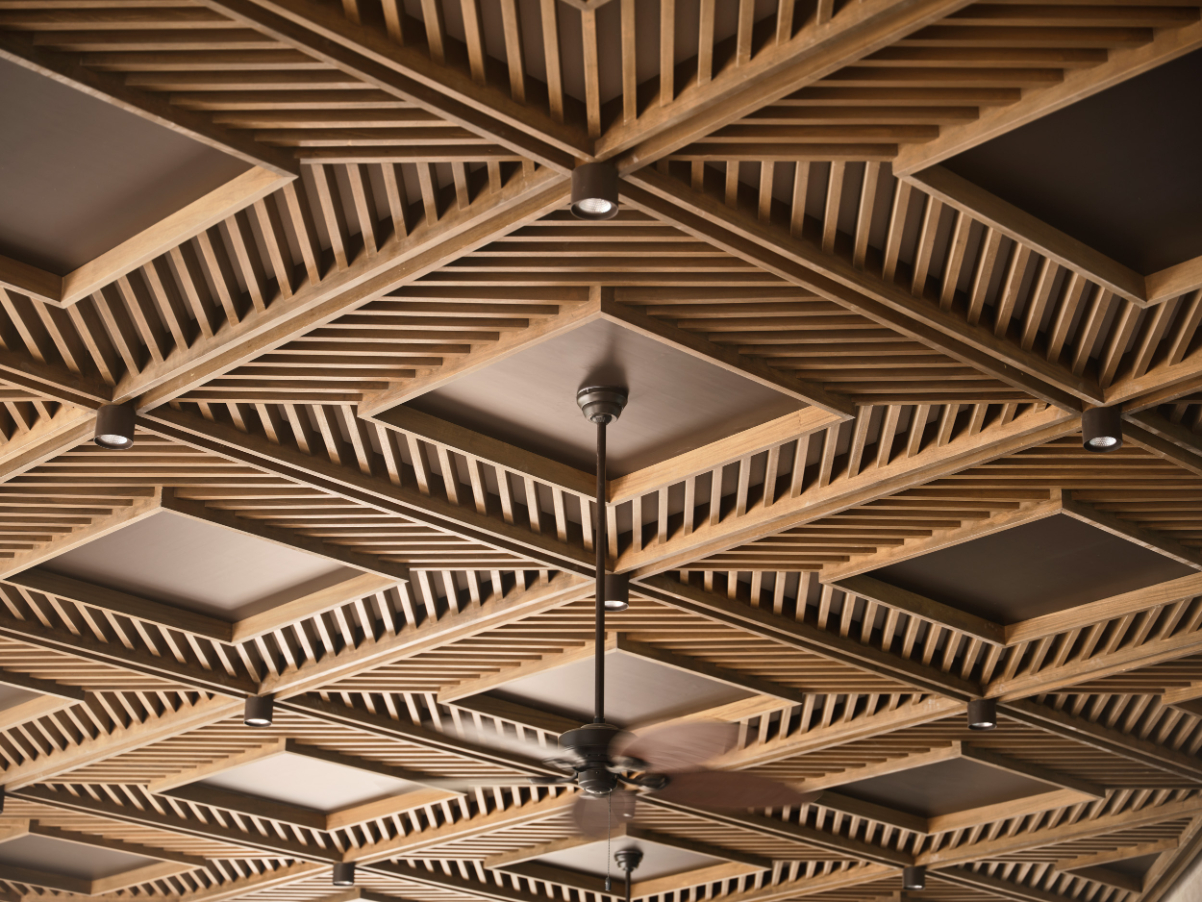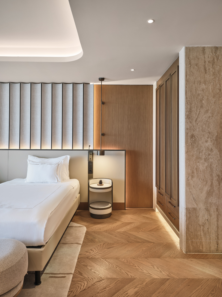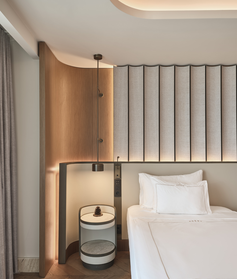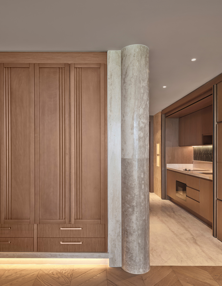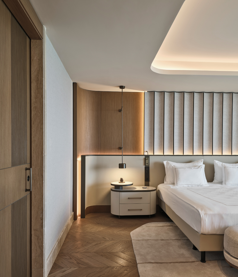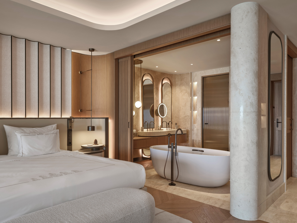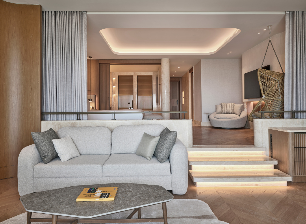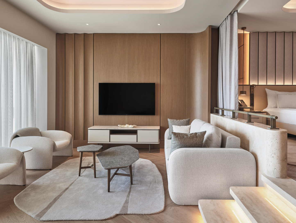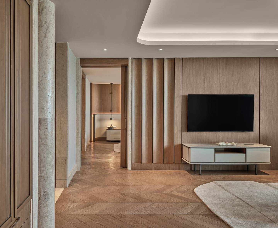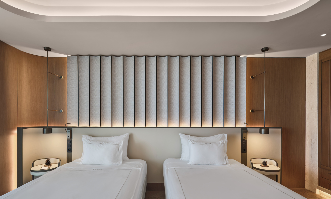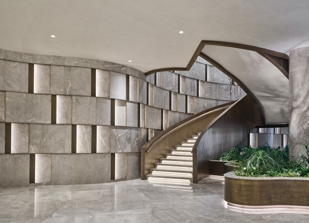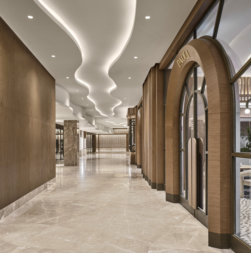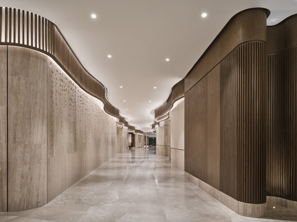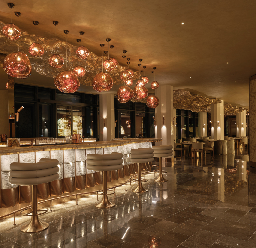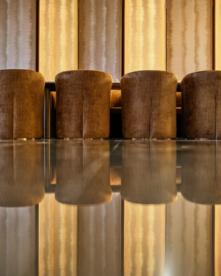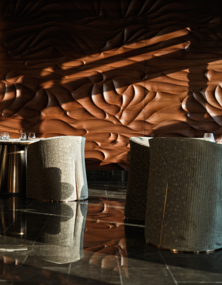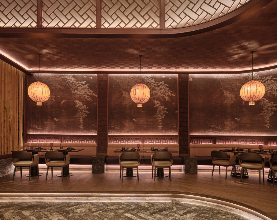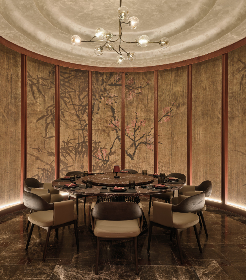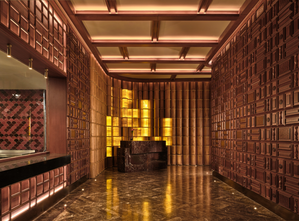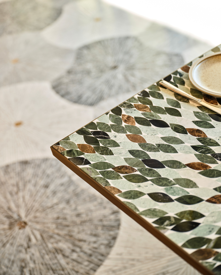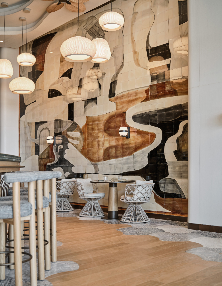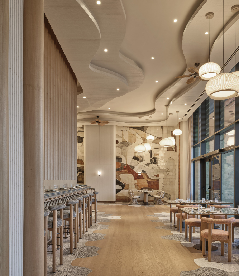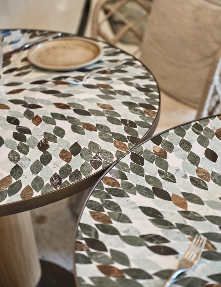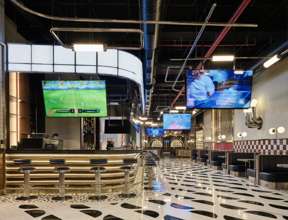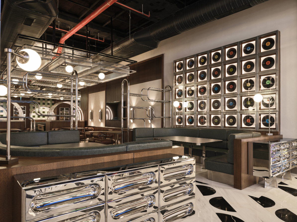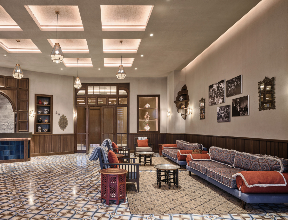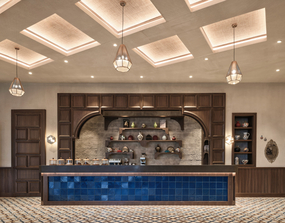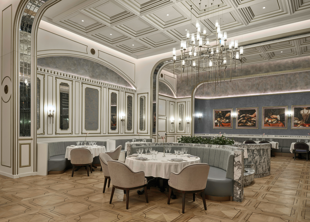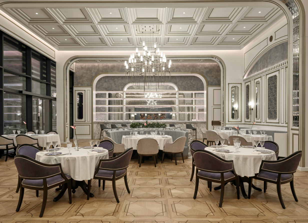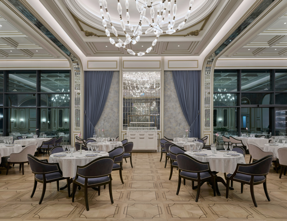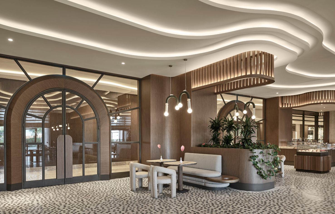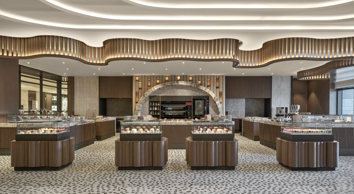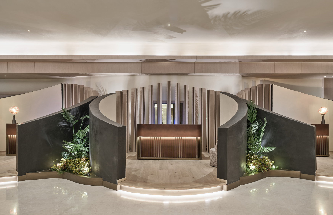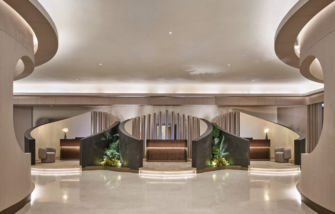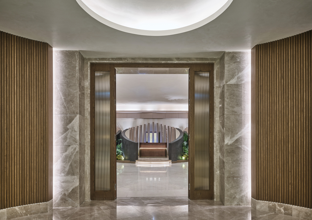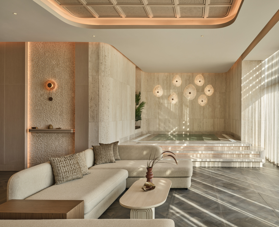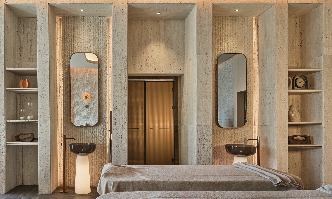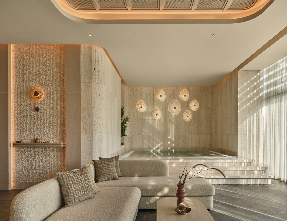Regnum The Crown Hotel
The interior design of Regnum The Crown is shaped by an intention to reinterpret the timeless character of natural materials through a contemporary spatial experience. Travertine, natural stone, marble, wood, and bronze-toned metal surfaces are brought together within a palette dominated by earthy tones. This material selection highlights the inherent qualities of each element, aiming to create a space that is understated yet compelling.
The spatial composition avoids sharp angles in favor of fluid, curvilinear forms. From concave and convex corner transitions to ceiling surfaces, this consistent curvature lends the interiors a softer, more continuous rhythm. The resulting spatial language contributes to a sense of calm and groundedness, shaping a serene and cohesive atmosphere.
Ali Şamlı, Bahar Durmuş, Başak Çelik, Begüm Sırtıoğlu, Belemir Kıroğlu, Beyza Kirişcan, Buğrahan Karakaş, Ceren Su Çelik, Efsun Gürsoy Önalp, Elmas Aydoğan, Emir Erol, Fatih Köstem, Kübra Deliağaoğlu, Merve Özdemir, Murat Saner, Özgür Karakılıç, Selen Gürsoy, Zeynep Merve Hocaoğlu
Rooftop Outdoor Space Design Team:
Oğuzhan Güler, Çağla Ertaş, Merve Yumuk
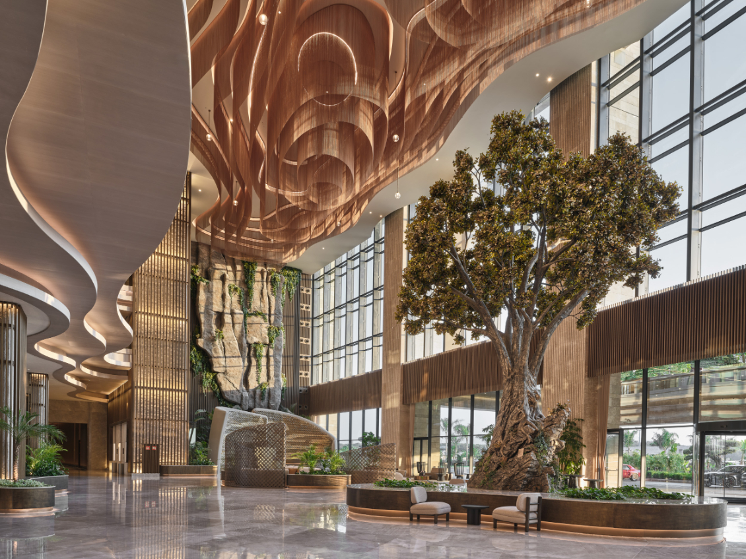

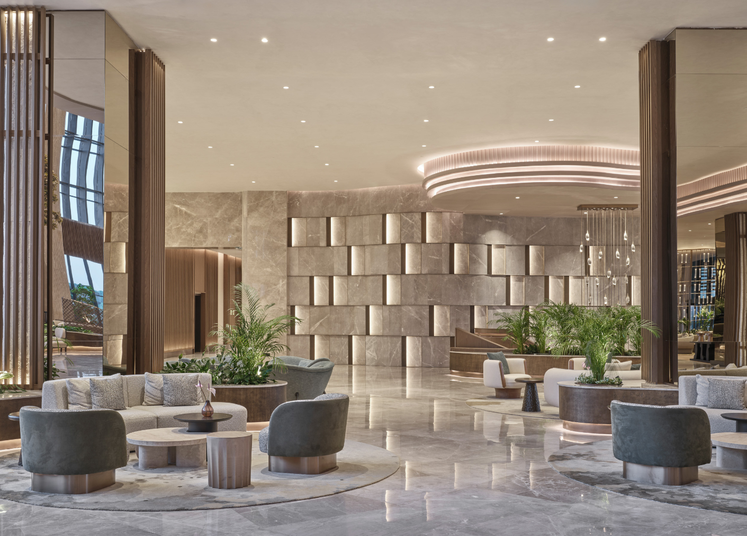
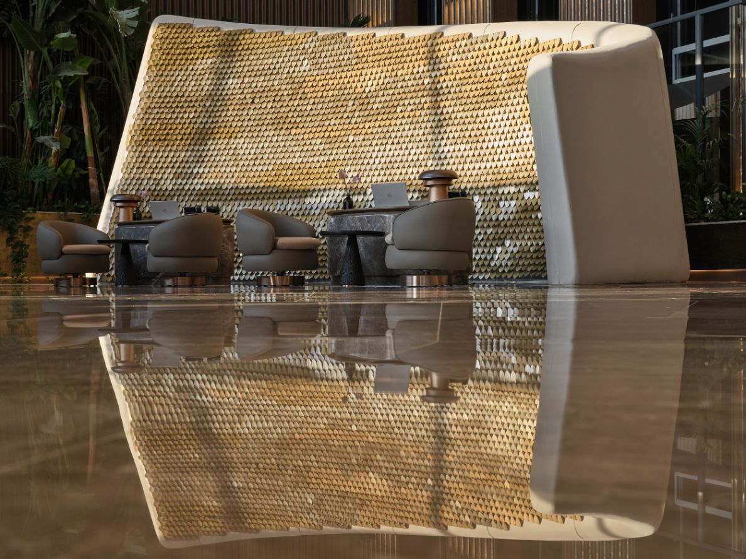

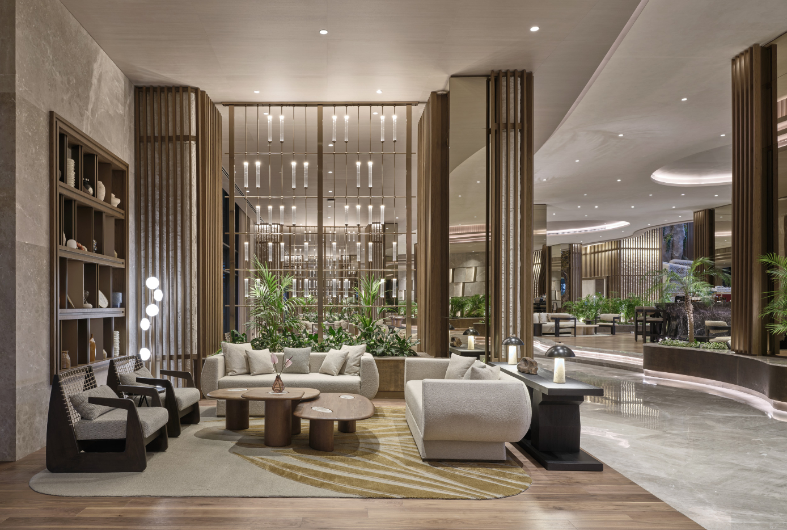
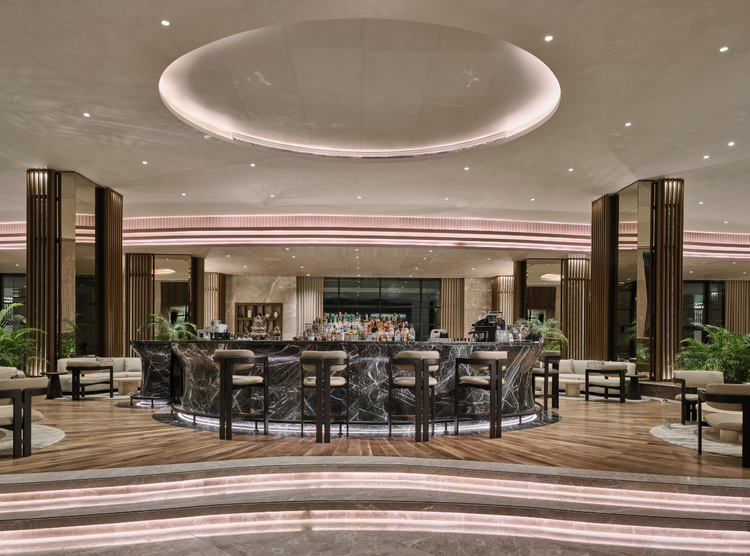
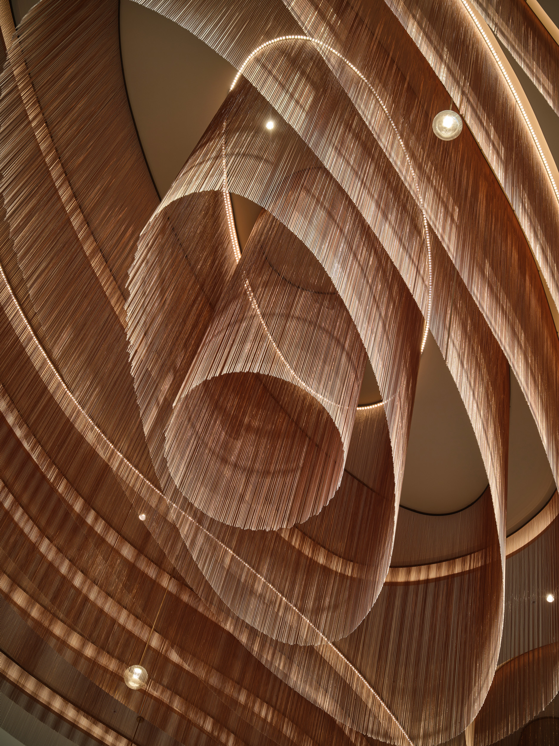
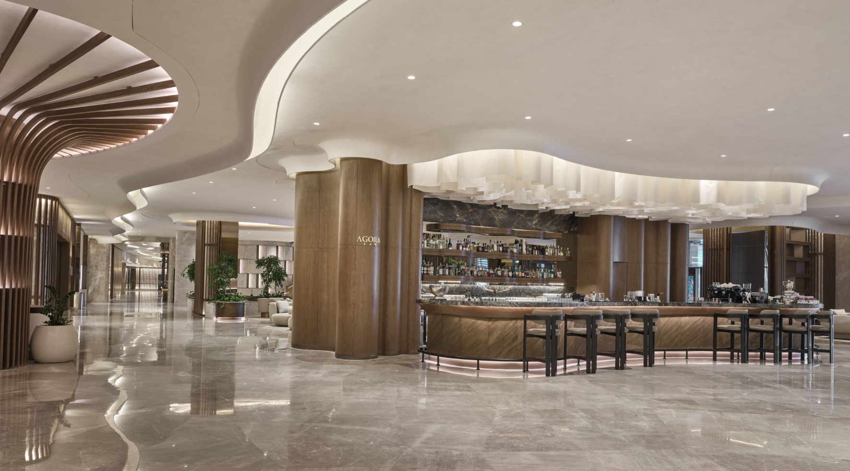
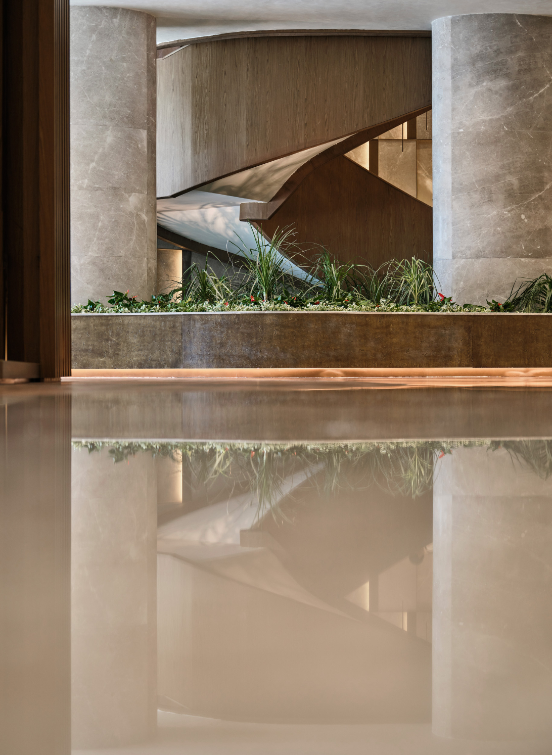
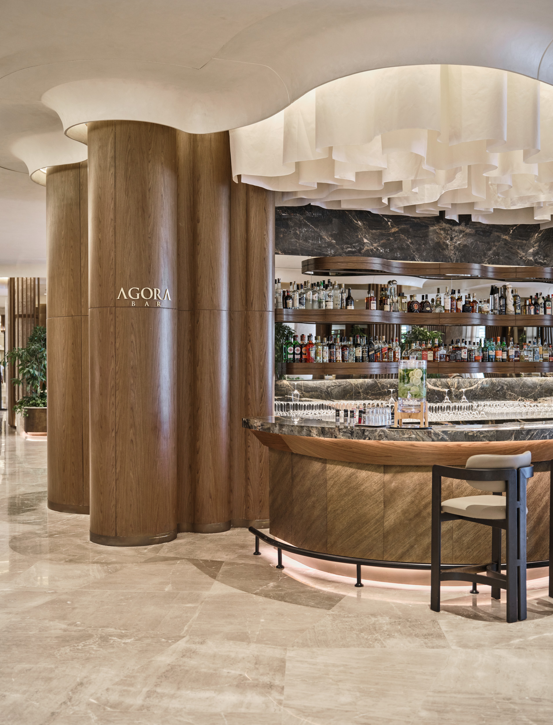
The room interiors of Regnum The Crown are shaped in alignment with the project's overarching interior design manifesto, emphasizing calmness, natural references, and spatial balance. A sense of openness and clarity defines the spatial composition, with carefully orchestrated transitions between colors, textures, and forms ensuring a coherent and fluid atmosphere.
The central design narrative—rooted in nature—is reinforced not only through material choices but also through subtle use of patterns, establishing a measured rhythm that supports the overall serenity of the space. Each element is integrated as part of a balanced composition, offering a timeless and composed interior experience.
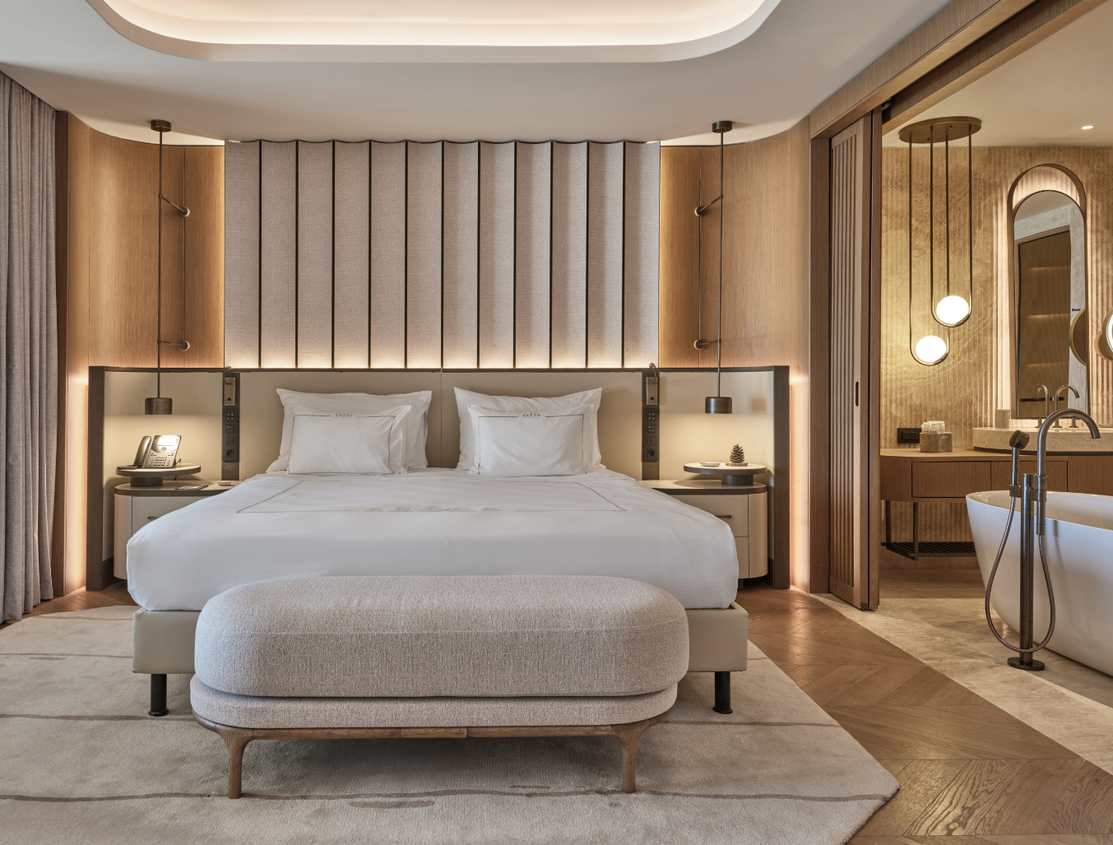
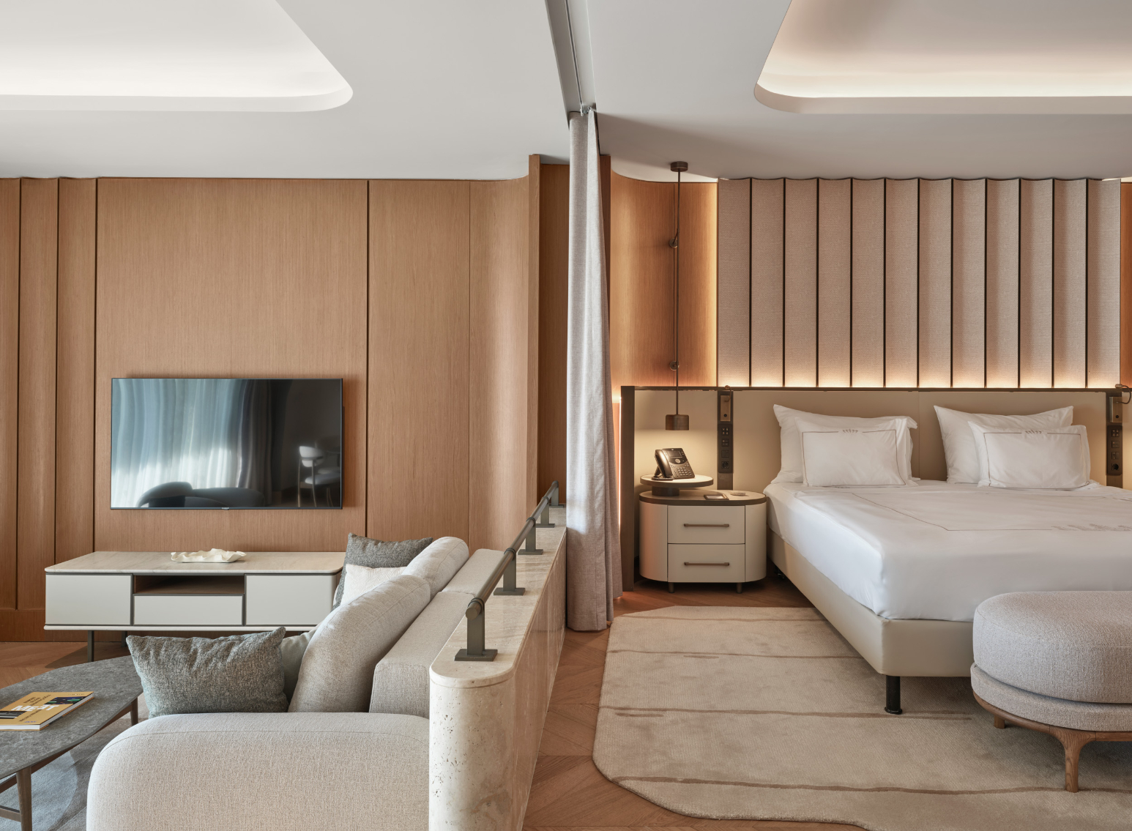
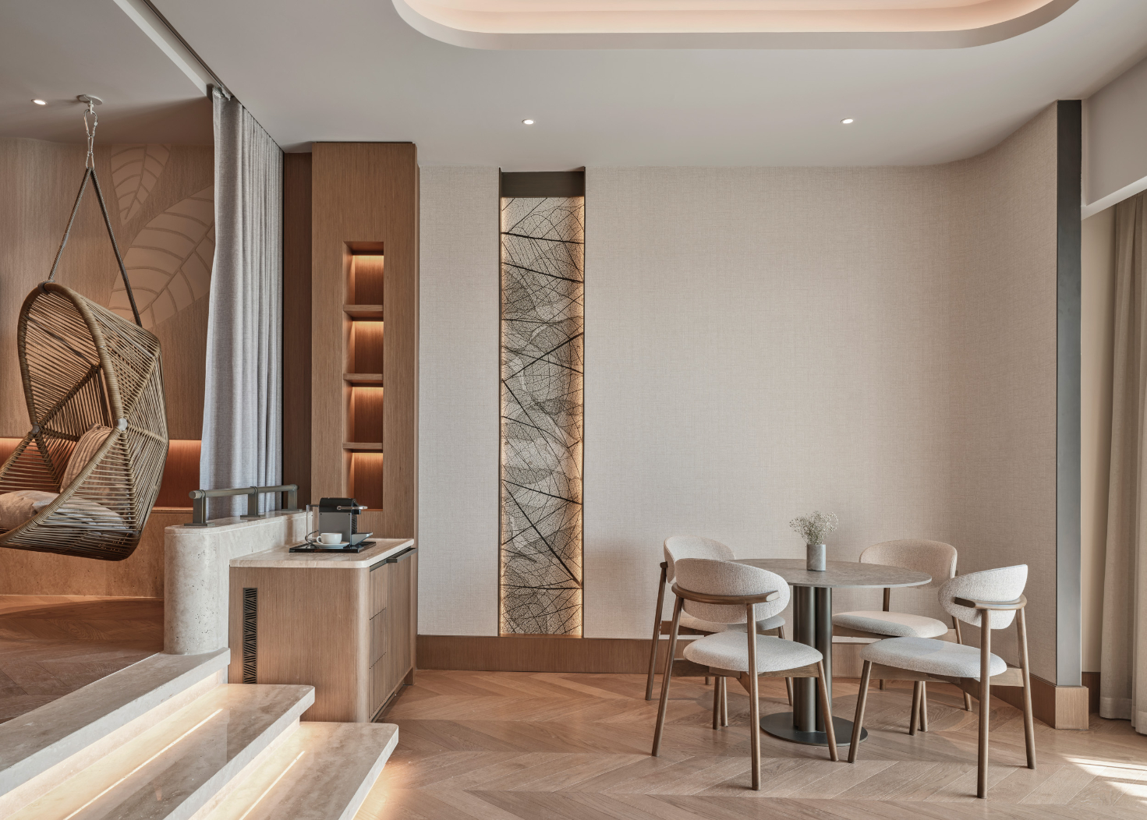
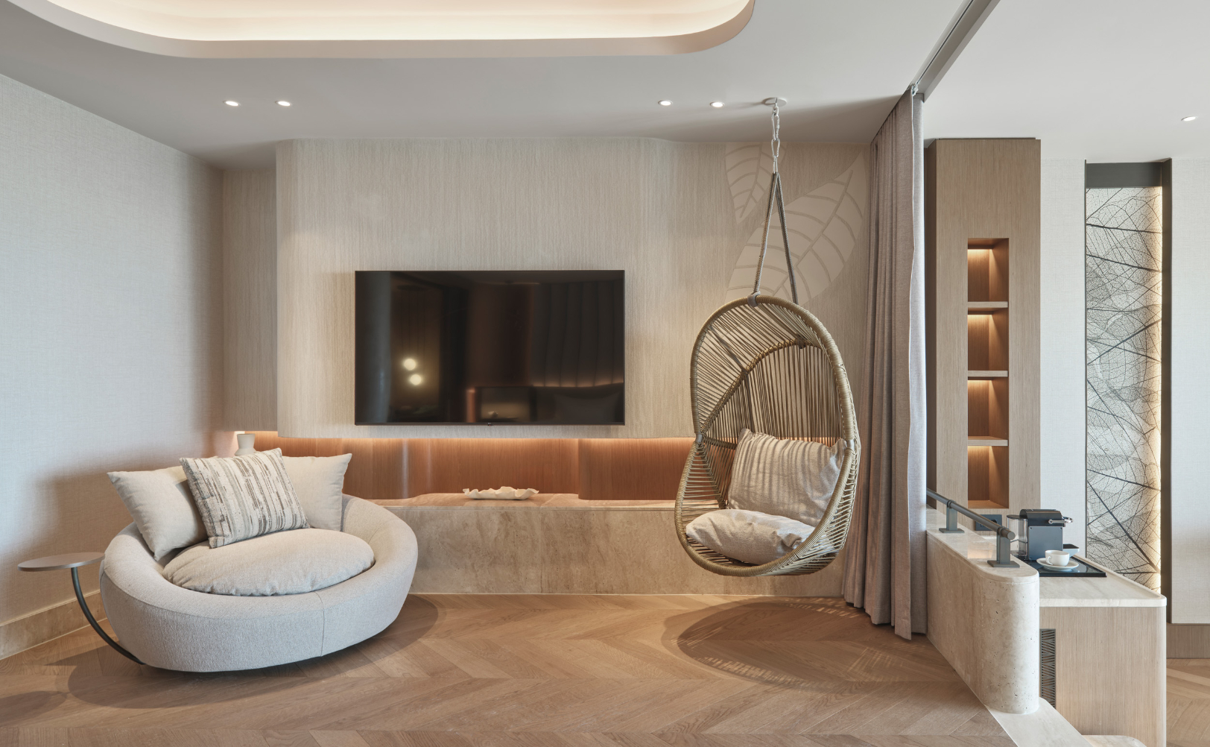
Layering is embraced as a core design strategy. Material transitions, textural contrasts, and rhythmic repetitions contribute to the spatial richness and visual depth of each room. On surfaces where solid natural materials meet curvilinear geometries, the interplay between material and form is intentionally emphasized. In rooms where a calm and steady rhythm is desired, layers are repeated in an ordered manner, while in spaces aiming for a more dynamic experience, variation in form intensifies spatial movement. This approach fosters a fluid and multi-dimensional spatial experience that aligns with the user's movement and presence.
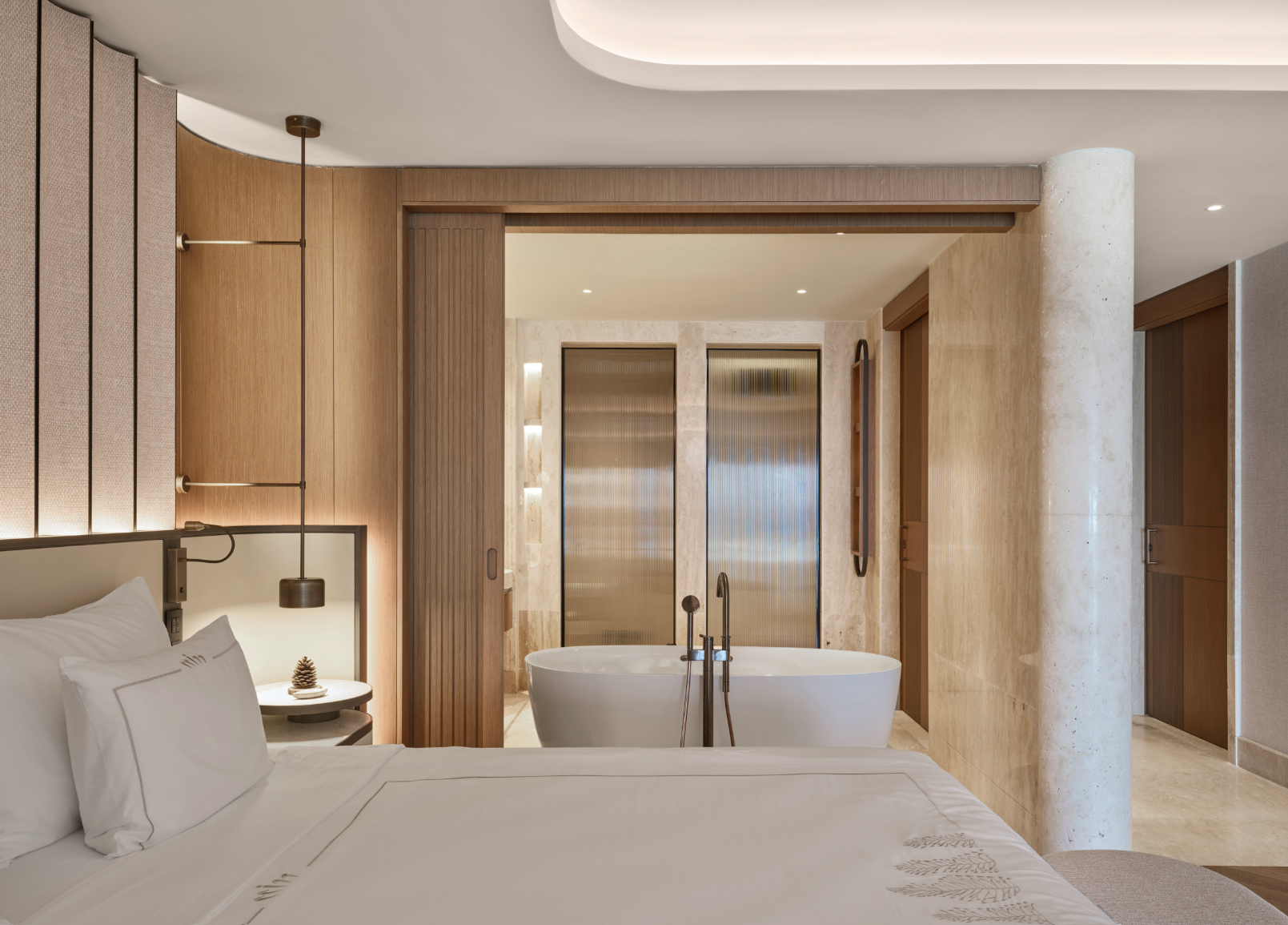
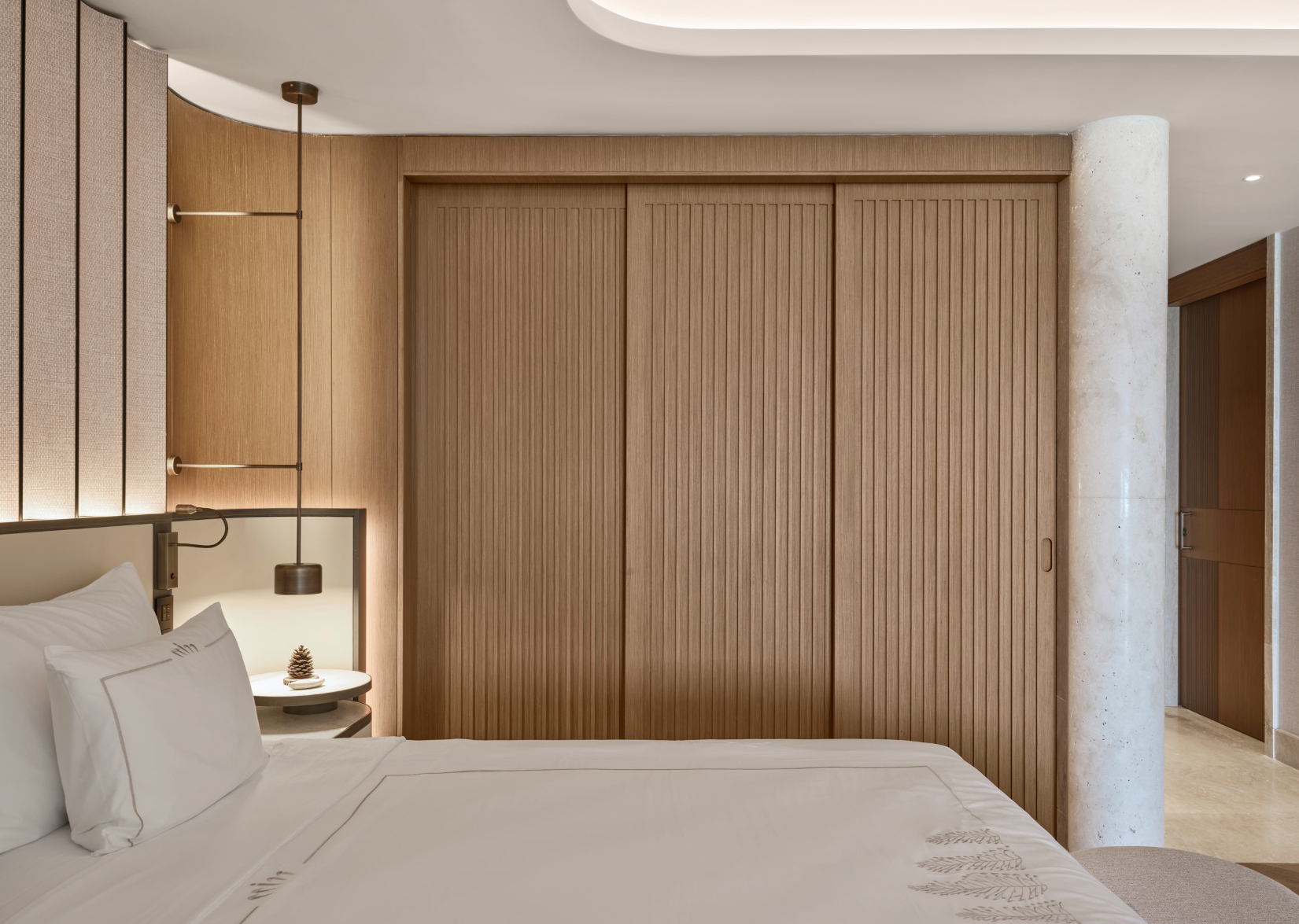


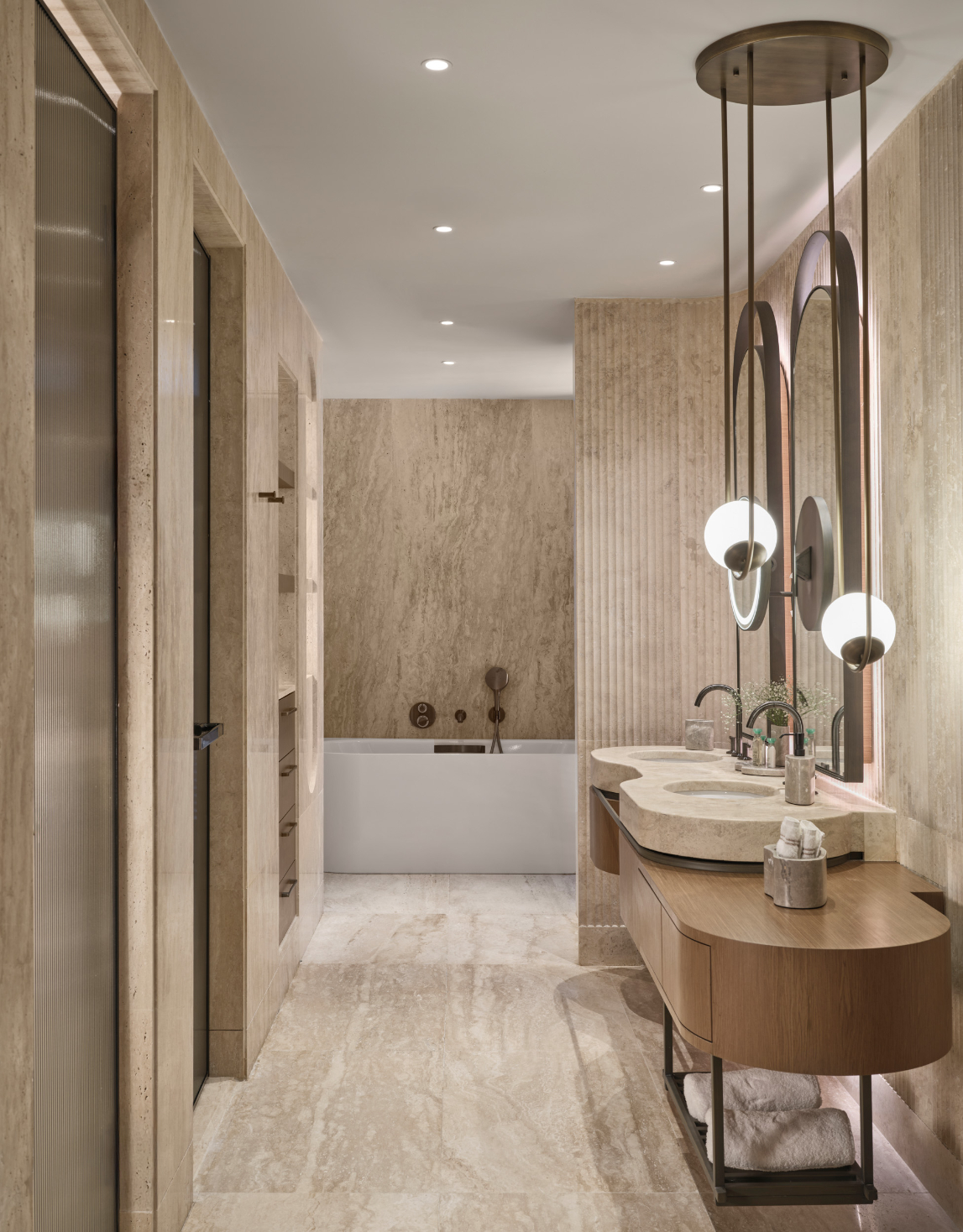
In shaping the room interiors, the effective integration of natural light has been approached as a fundamental design principle. All surfaces with access to daylight have been thoughtfully configured to enhance the spatial atmosphere. Artificial lighting, on the other hand, is composed of warm and soft scenarios that support natural light, ensuring a consistent and balanced ambience throughout different times of the day.
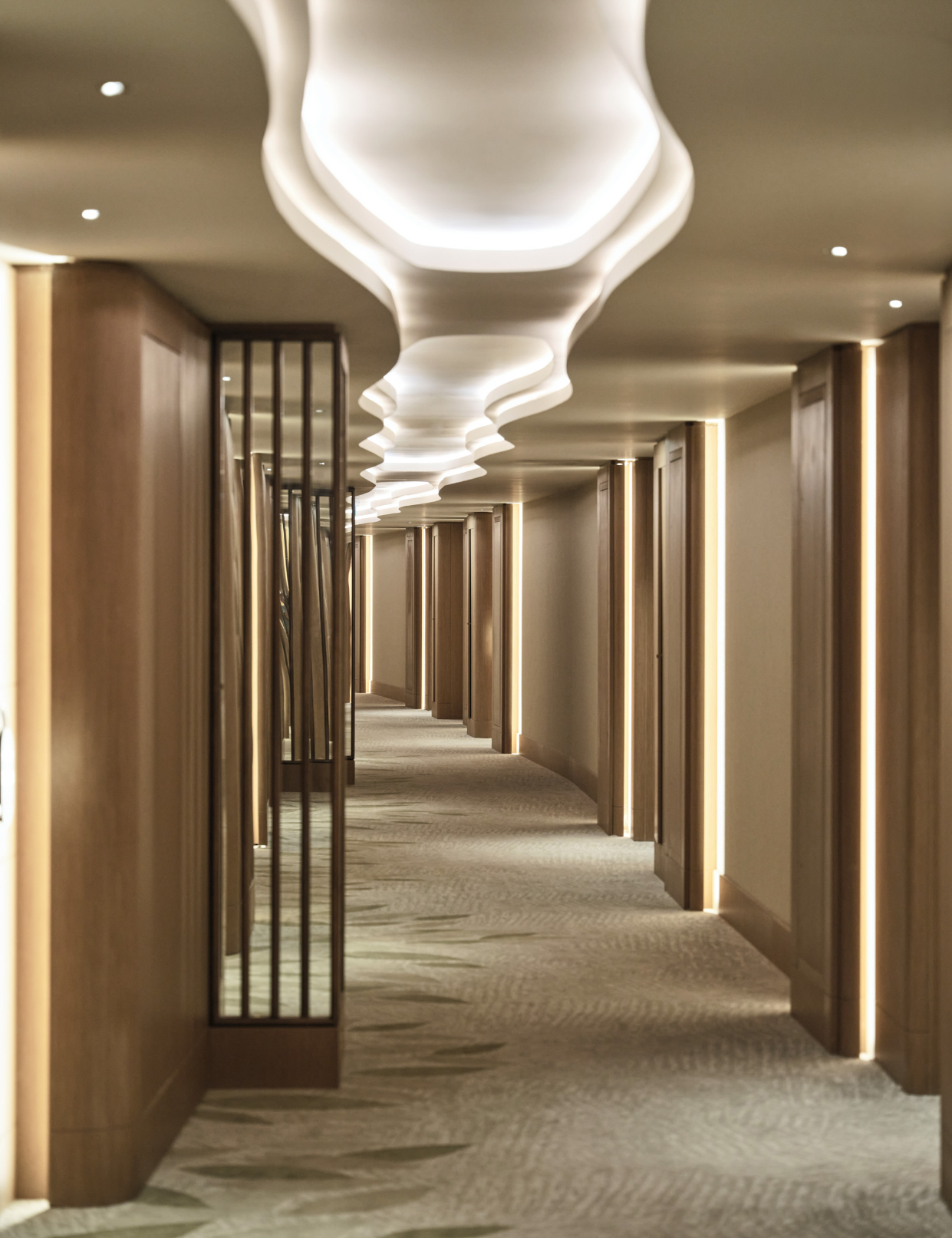
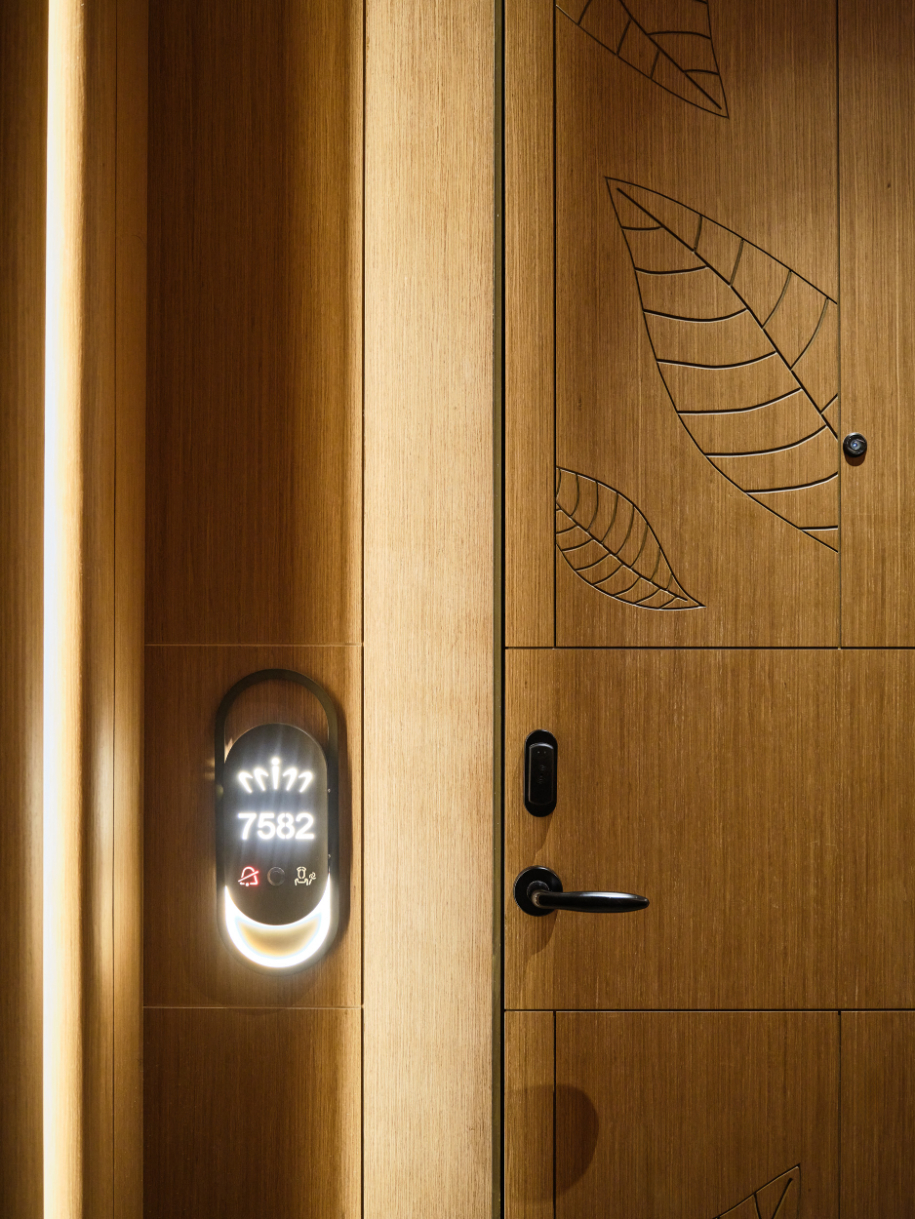
The leaf motif, a visual element closely associated with the Regnum brand, is reinterpreted across various materials and surfaces to lend a distinct character to the interior. Variations of this form appear in wood, ceramic, textiles, and natural stone, embedding a subtle brand narrative into the material palette. Gently undulating surface patterns guide the eye along curated paths, introducing a controlled sense of movement that supports spatial fluidity.
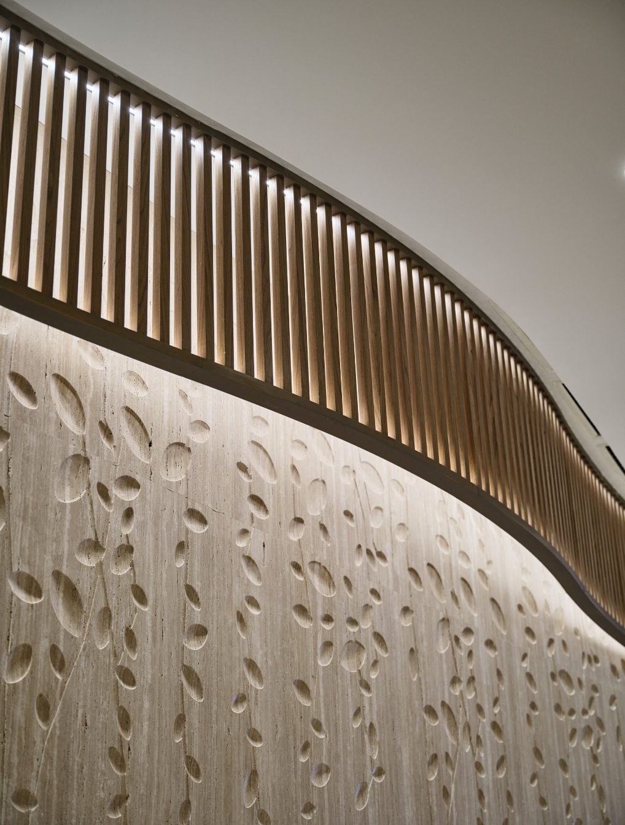
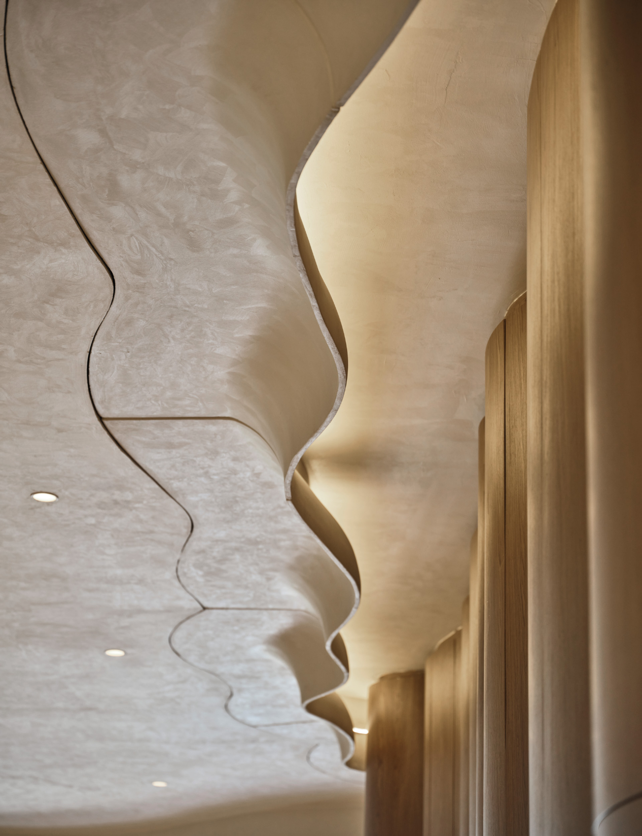
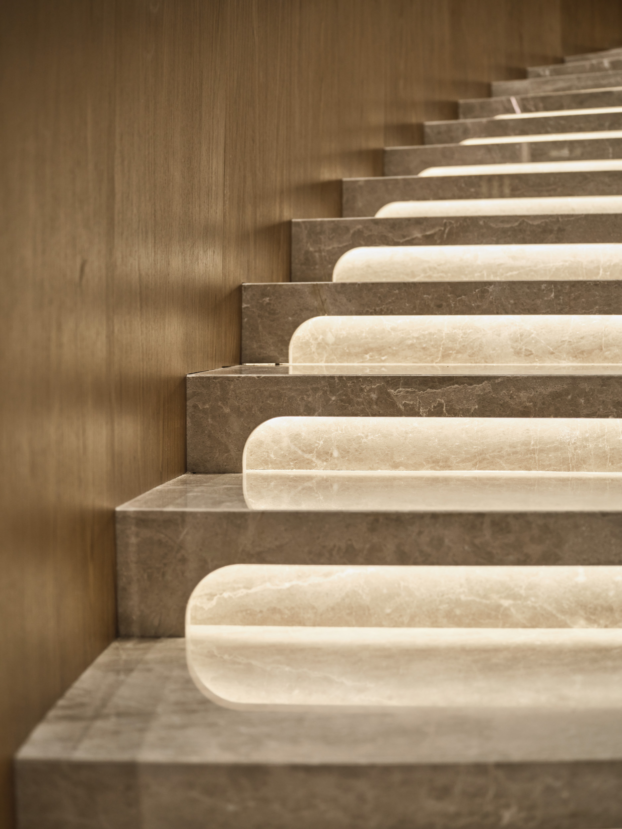
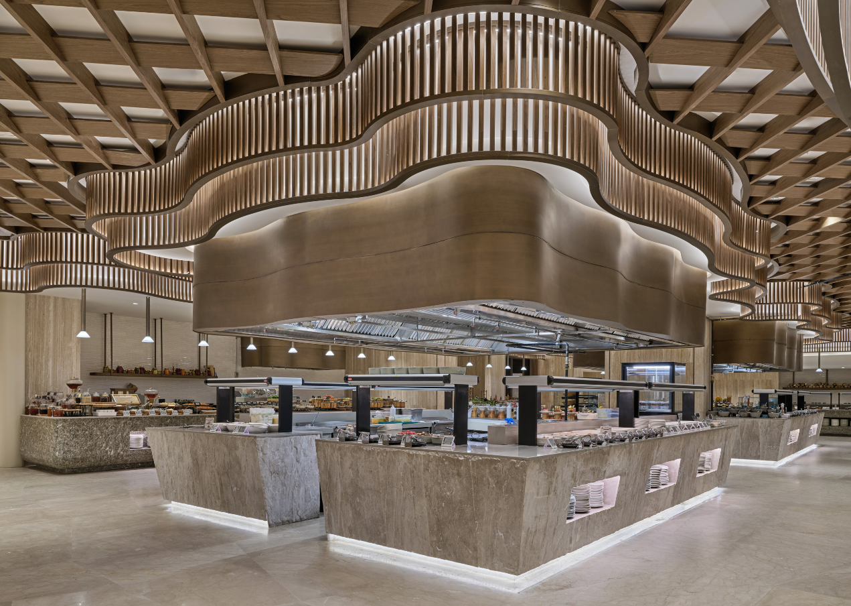
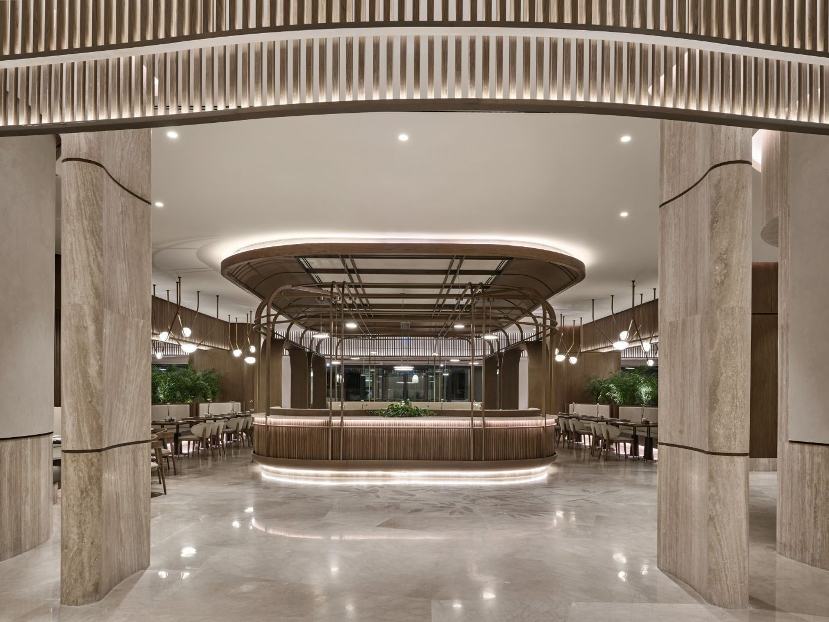
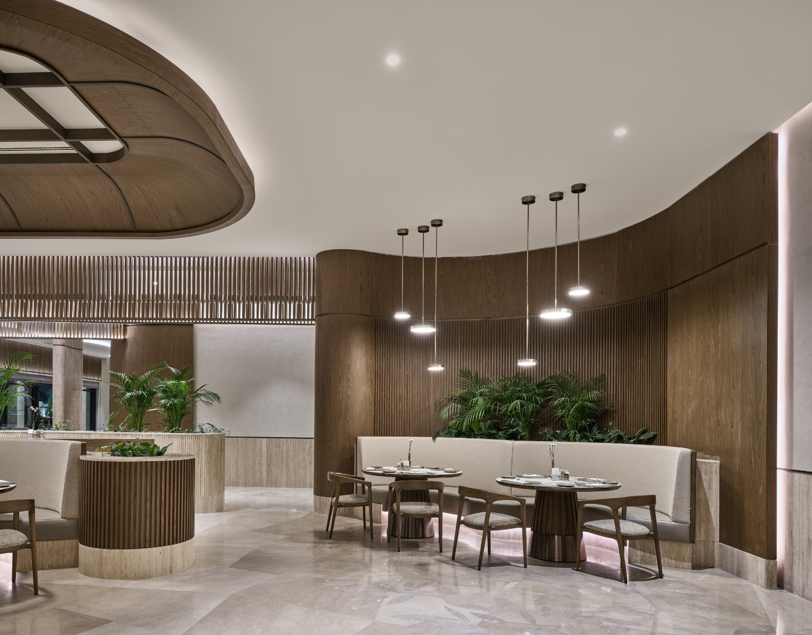
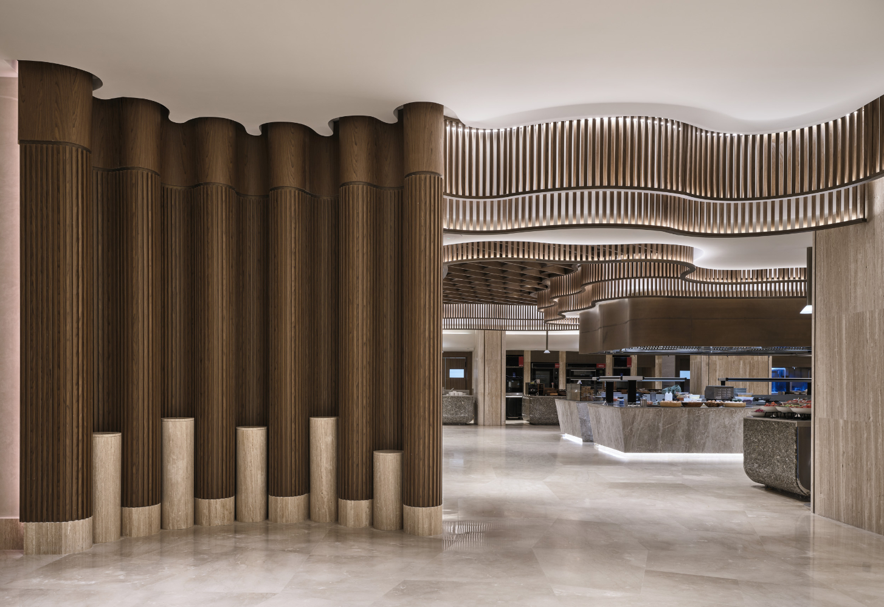
Located on the top floor, Roof À La Carte is designed in response to the sunset and its evening use. A linear plan follows the horizon, and the seating arrangement directs focus toward the view. The palette draws from the colors of dusk, where warm gradients meet deeper tones. Textured materials across the ceiling and walls register the sun’s reflections, creating layered transitions of color and shadow as light fades. The result is a precise interior that captures the changing atmosphere of the sky within a controlled architectural language.
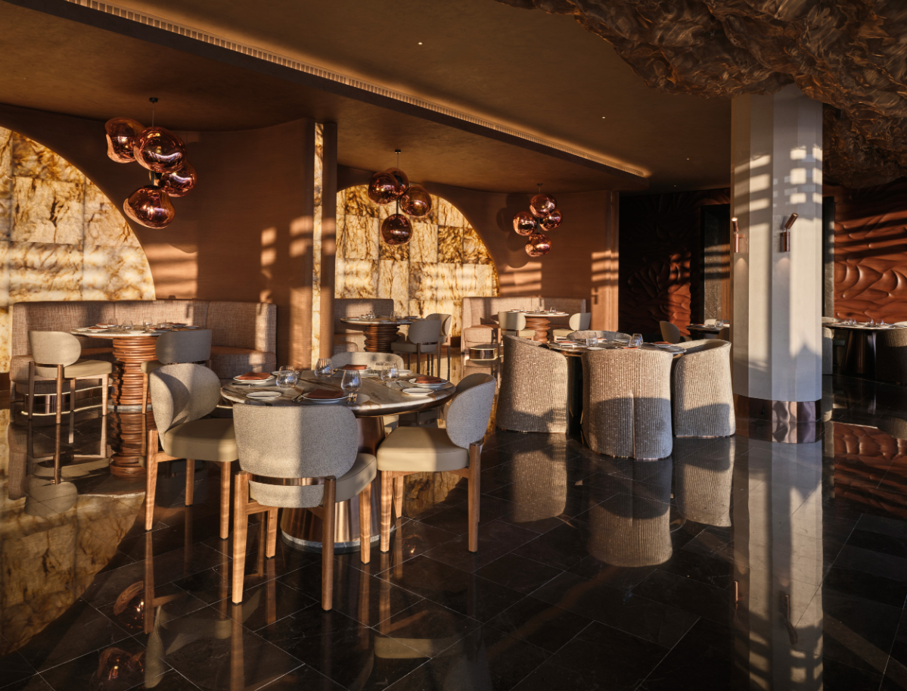
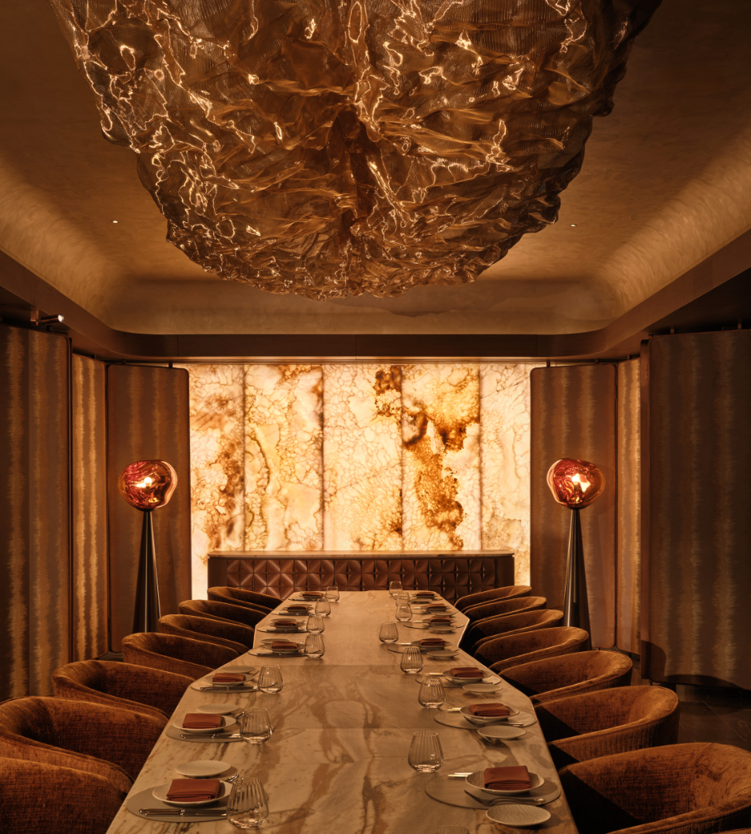
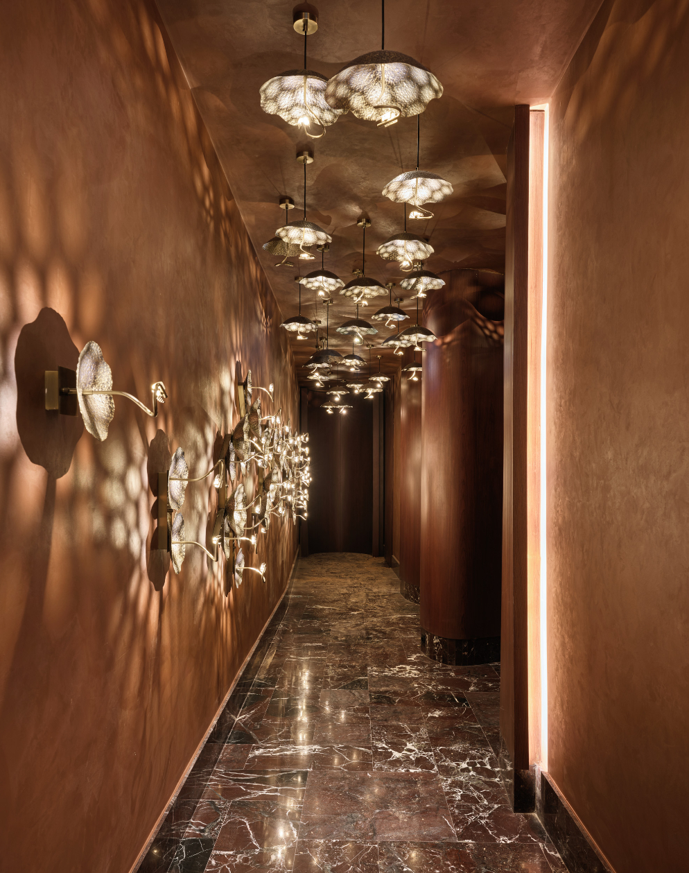
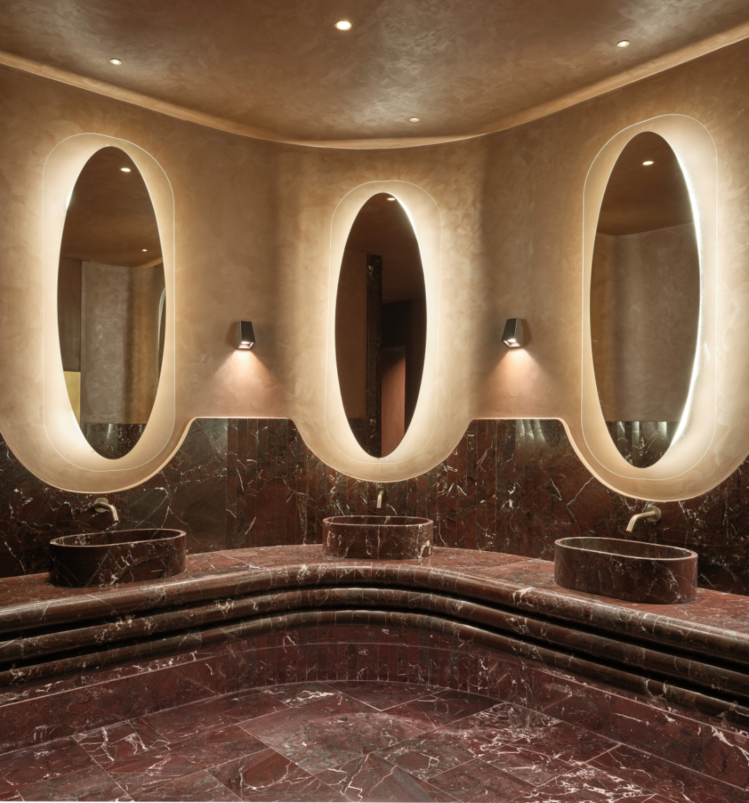
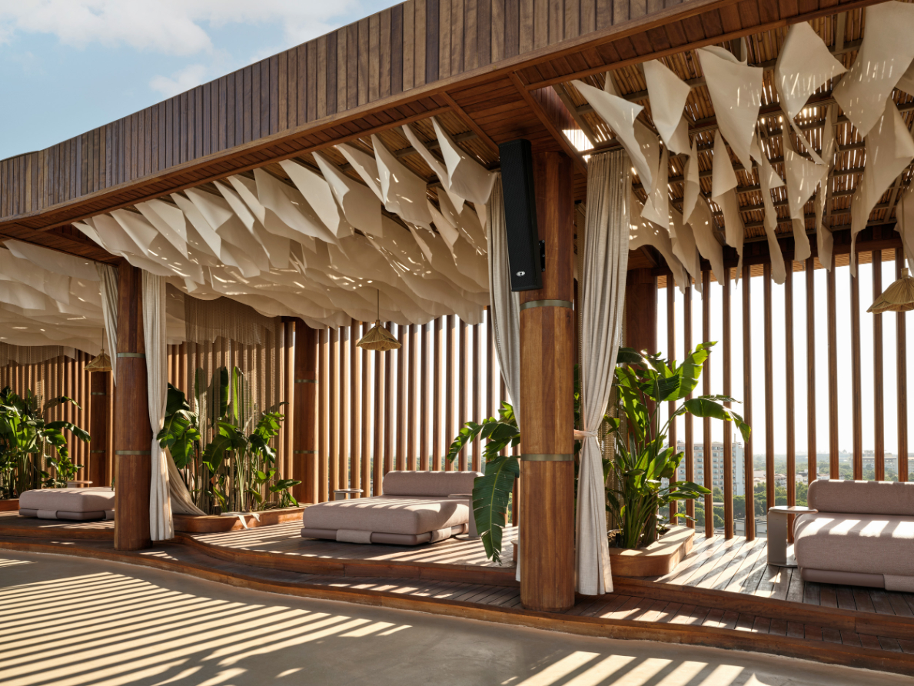
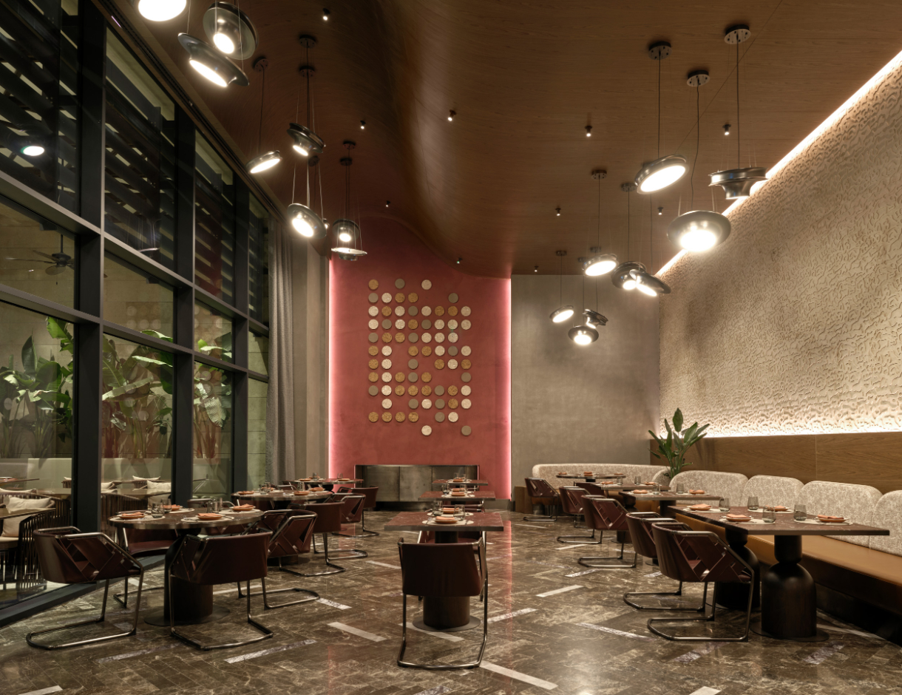


Yanji Restaurant reinterprets the spatial logic of a traditional Chinese courtyard in a contemporary way. Seating areas nest under lowered ceilings and eaves, creating intimate perimeters that recall shaded courtyards. Dining tables, painted glass wall panels, and three-dimensional timber surfaces featuring symbols drawn from Asian culture were all custom-designed, turning material into a design language. Each element shapes a dining experience where cultural memory and contemporary hospitality are seamlessly connected.
