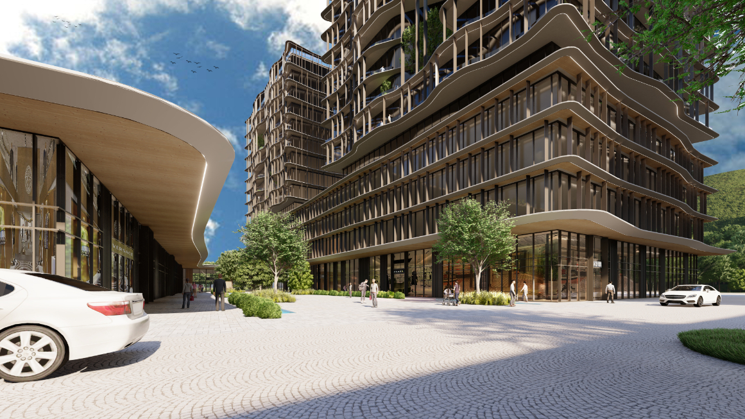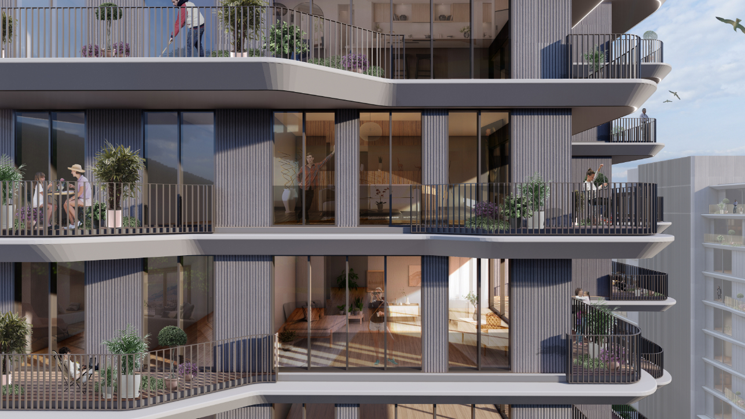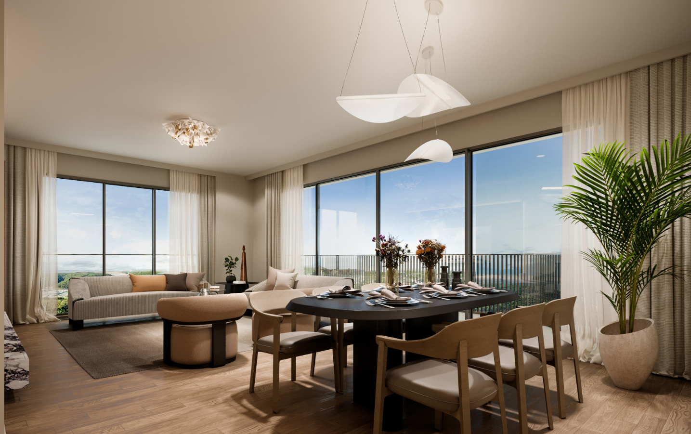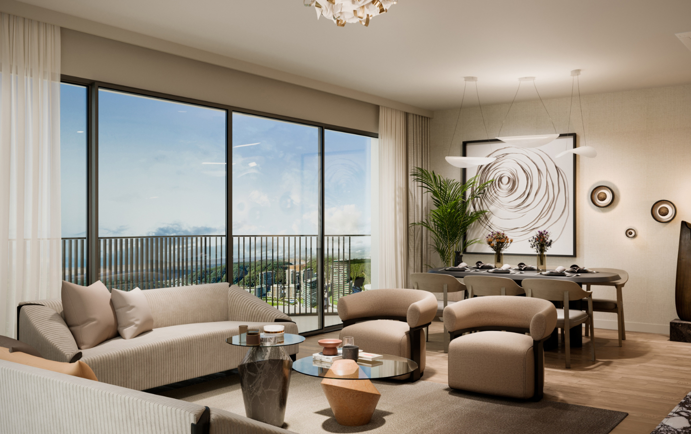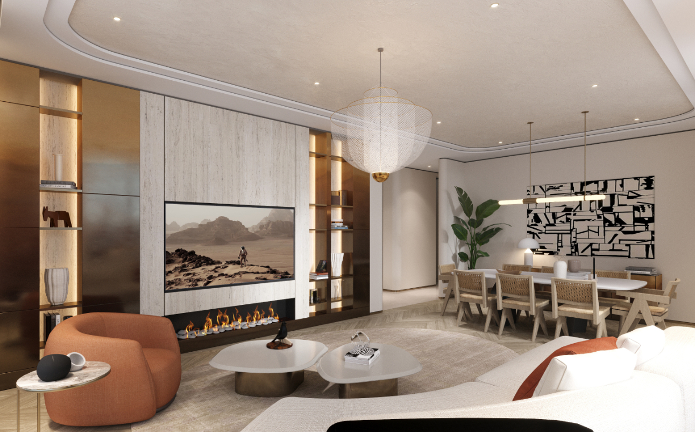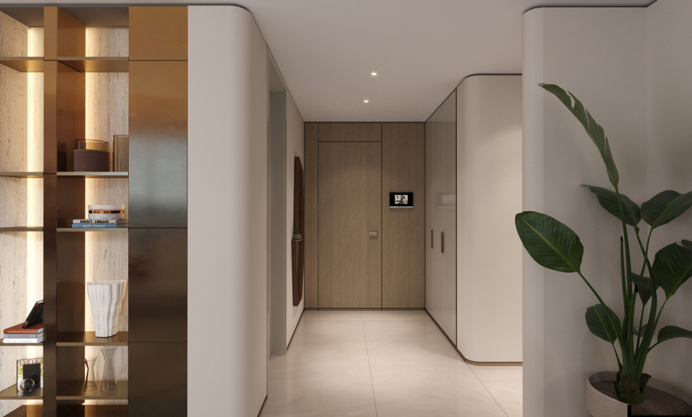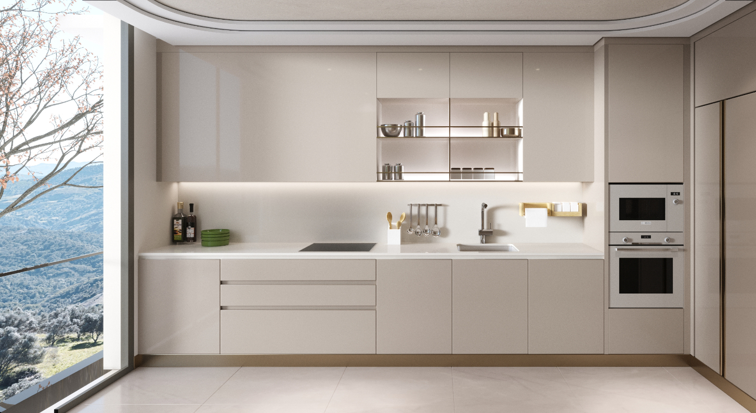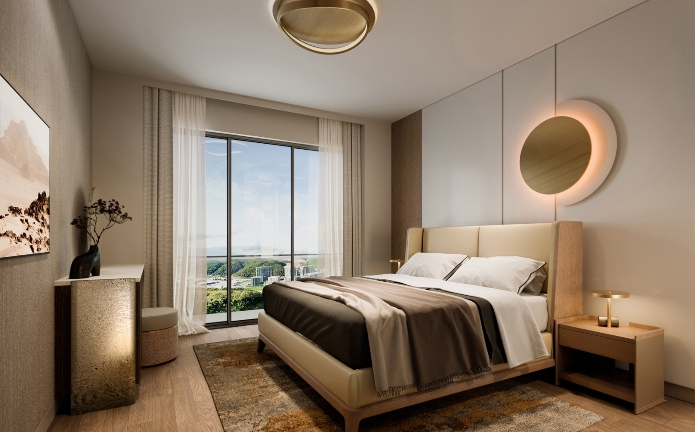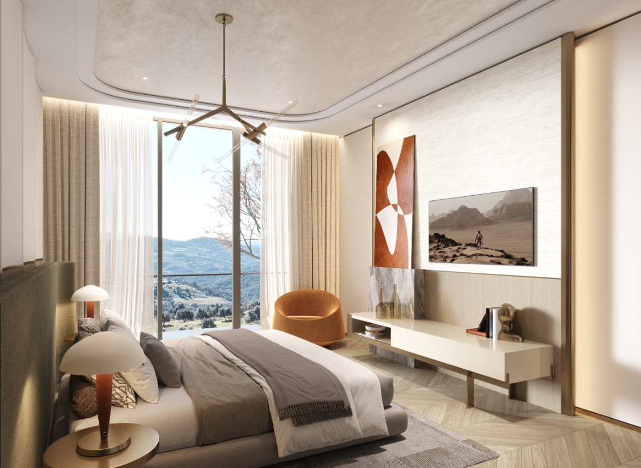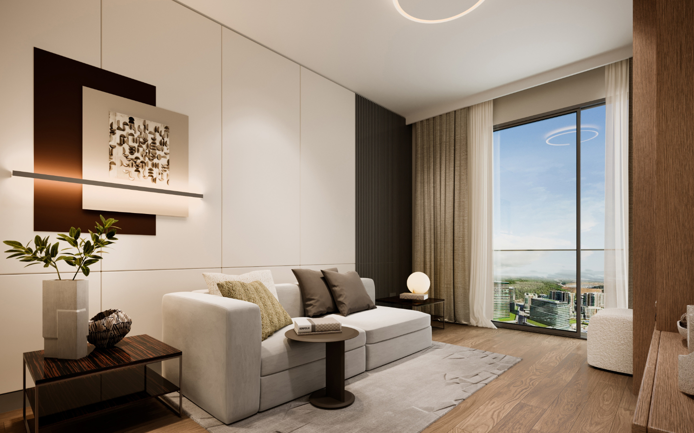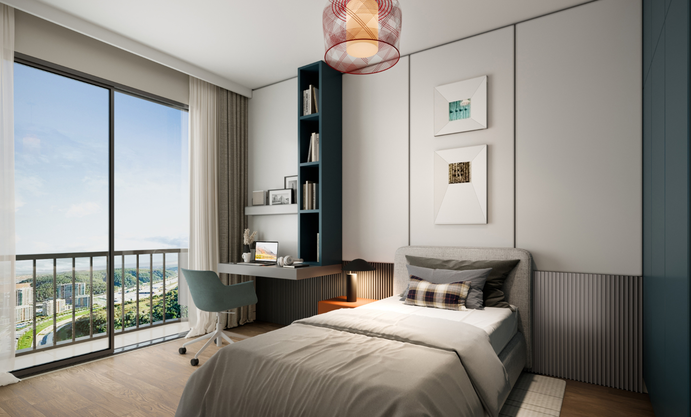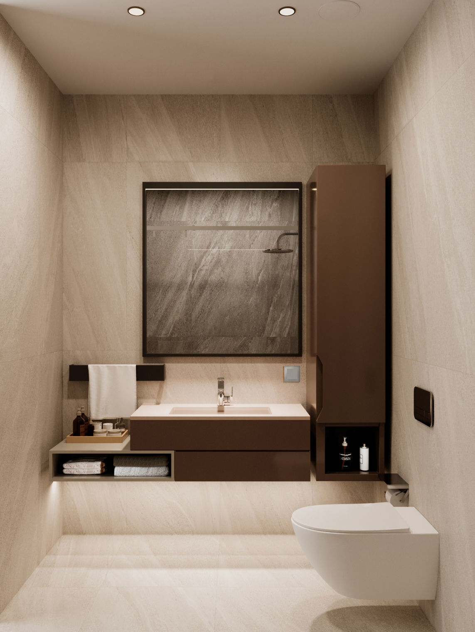Sarıyer Mixed Use
The mixed-use project, consisting of a total of 12 blocks and a construction area of 270,000 m², is located in the Sarıyer district of Istanbul. The project includes 754 residential units across 8 residential blocks and 306 office and retail units distributed among 4 commercial blocks.
Situated on a flat plot, the masterplan design was developed by arranging the blocks in a staggered layout, ensuring that the distance between each block is at least half the height of the buildings and that they do not visually obstruct one another.
A key design input for the façade was the curved outline of the river located to the south of the site, based on maps from the 1960s. This natural feature was interpreted as a memory element, inspiring a continuous façade profile that wraps around the mass of the buildings at each floor level.
Oğuzhan Güler, Ali Şamlı, Begüm Sırtıoğlu, Büşra Temiz Bayır, Büşra Yiğit Yılmaz, Cahit Eğilmez, Cansu Yılmaz, Demet Coşkun, Elif Delioğlu, Furkan Gedik, Gizemşah Meter, Gülizar Özışık, Hanse Yalçınkaya, Merve Yumuk, Zeynep Merve Hocaoğlu
Interior Design Team:
Oğuzhan Güler, İrfan Murat Saner, Neslişah Öztürk
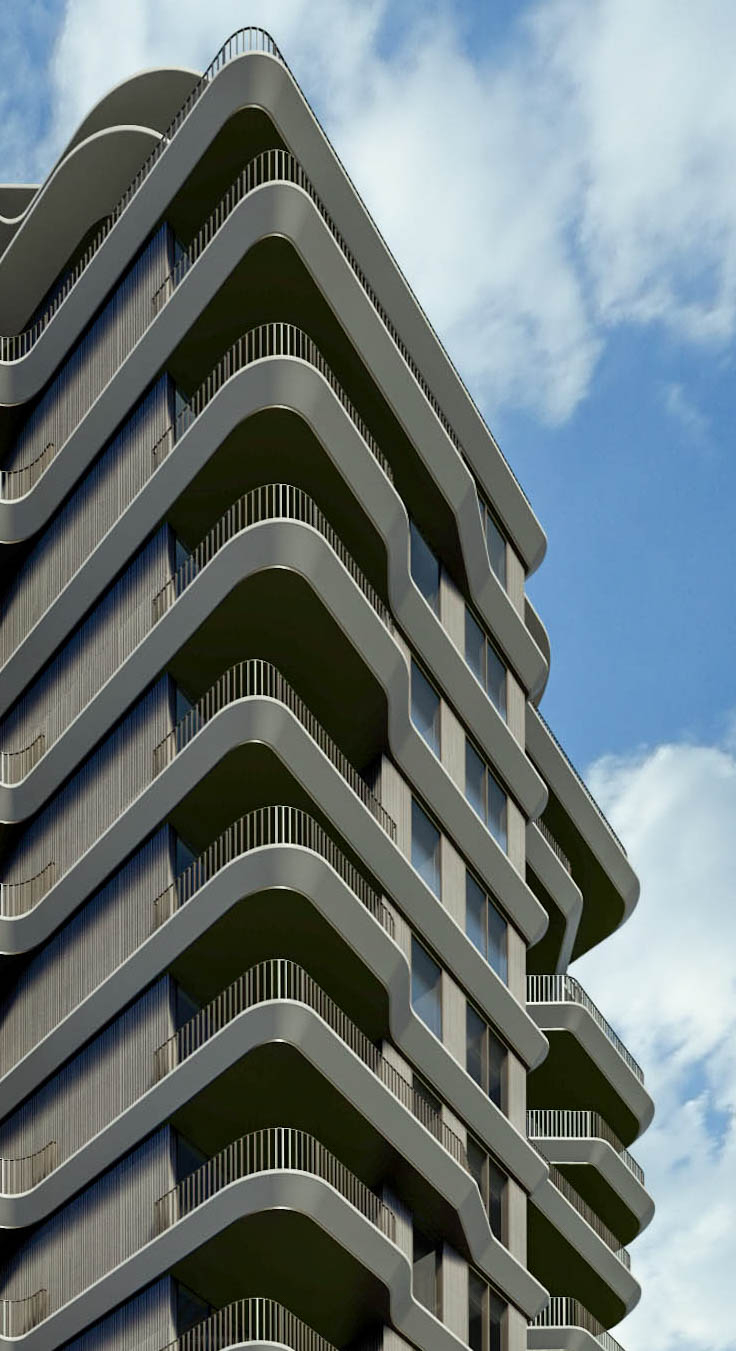
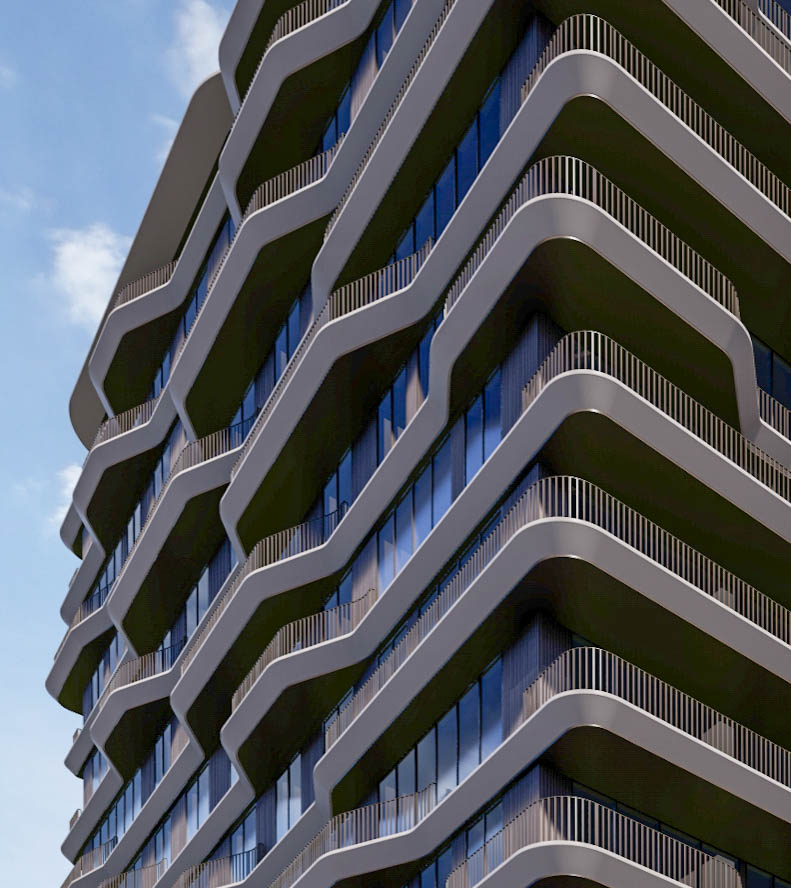
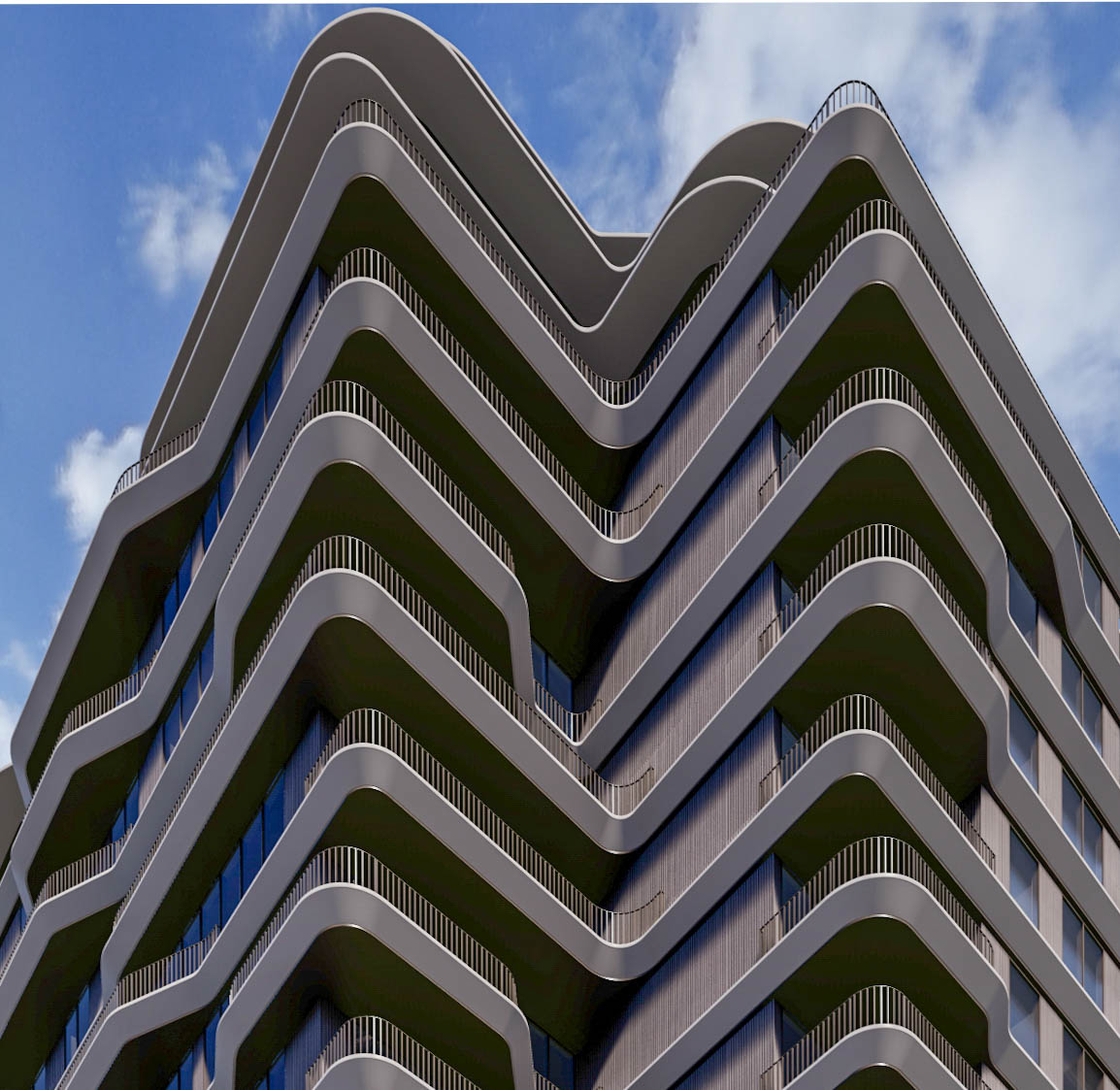
In the residential blocks, balconies were designed in proportion to the varying apartment typologies, while in the office blocks, floor gardens were incorporated. These features aim to strengthen the relationship between users and the surrounding natural landscape of the valley in which the buildings are located.
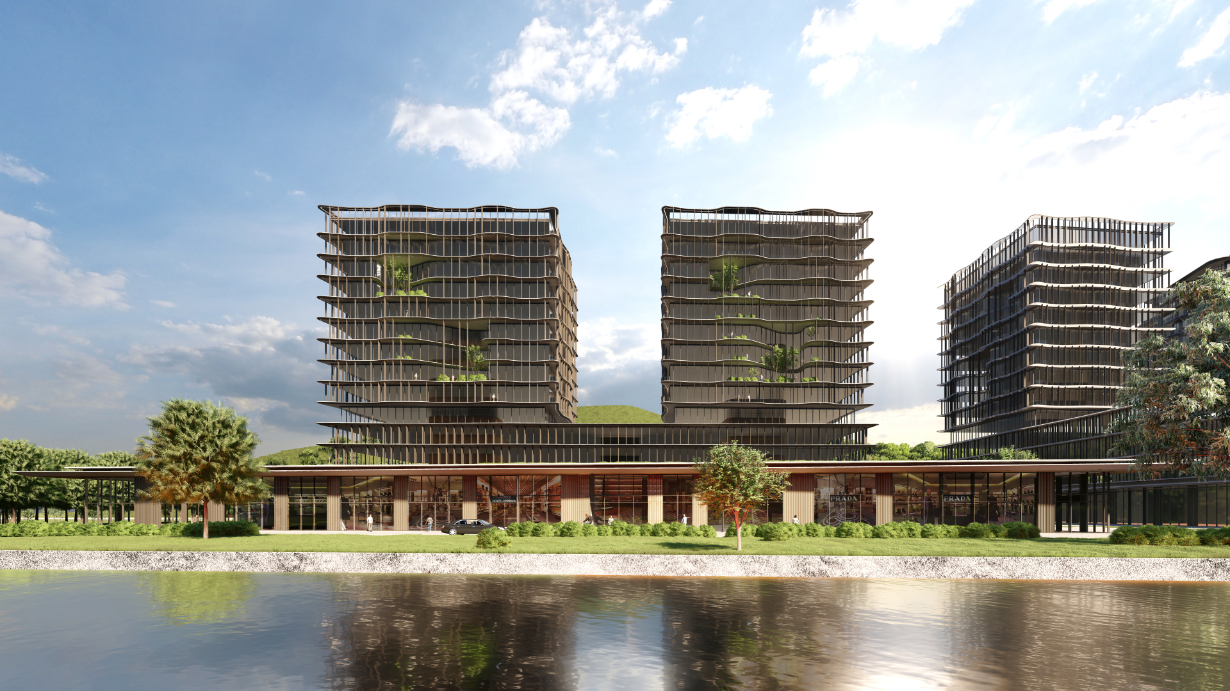
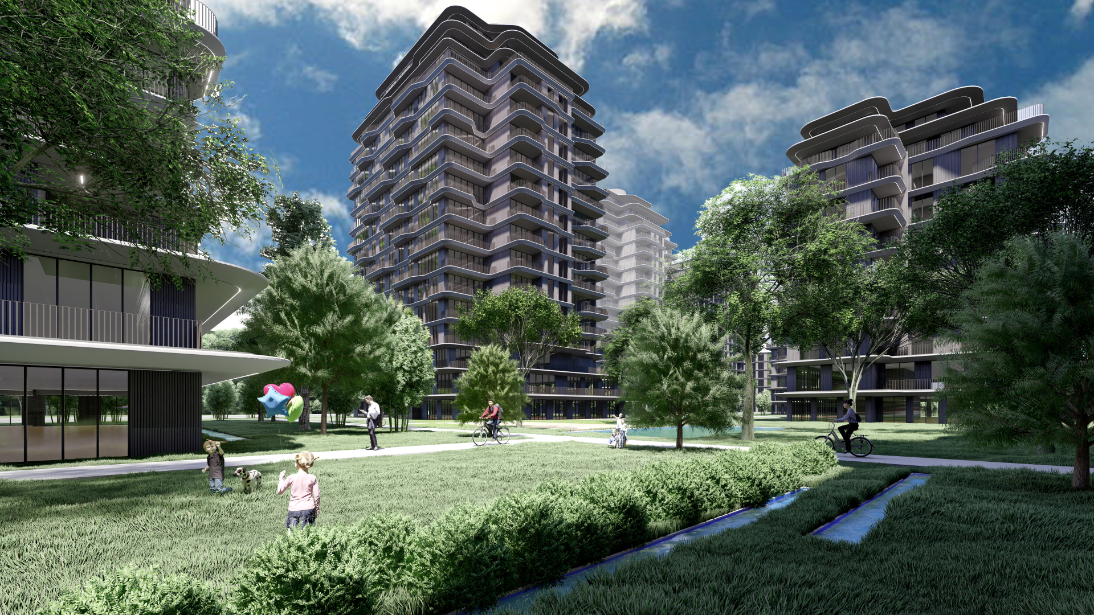
For residents, a social facility has been designed, including both indoor and outdoor swimming pools. An additional outdoor pool has been planned at ground level. These pools have been strategically positioned between low-rise and high-rise residential blocks to optimize sun exposure throughout the day.
