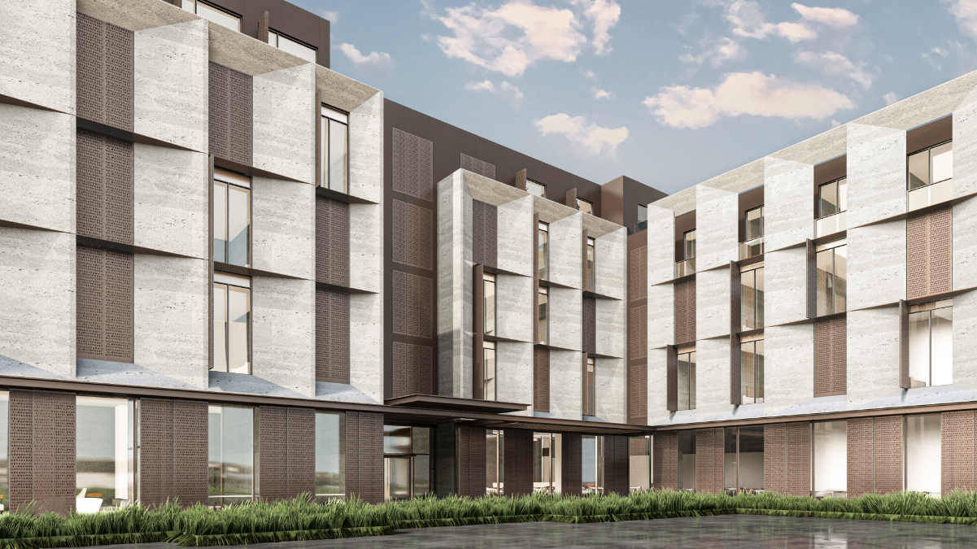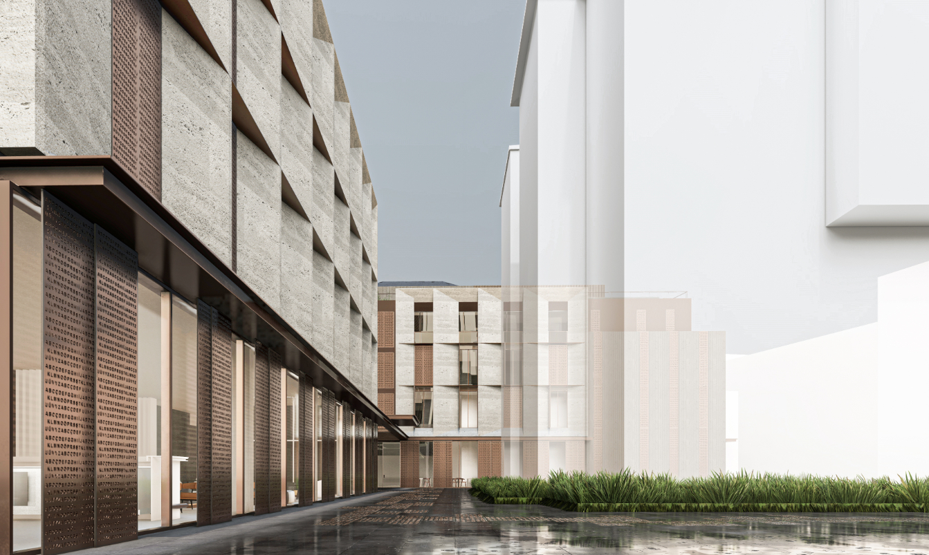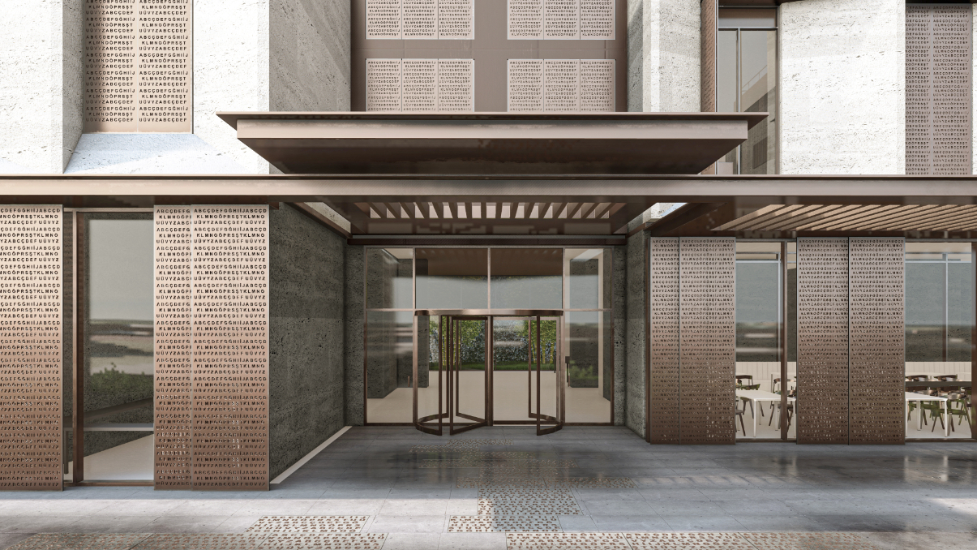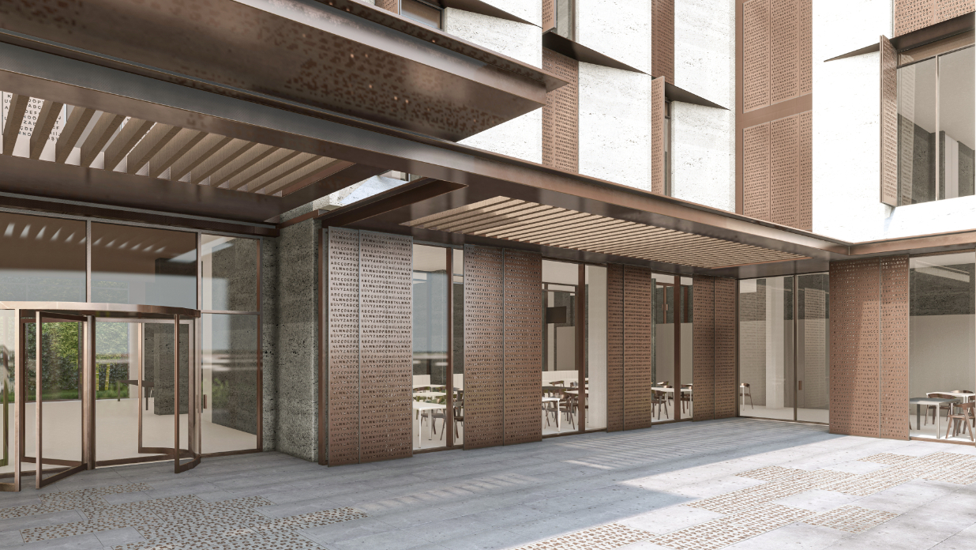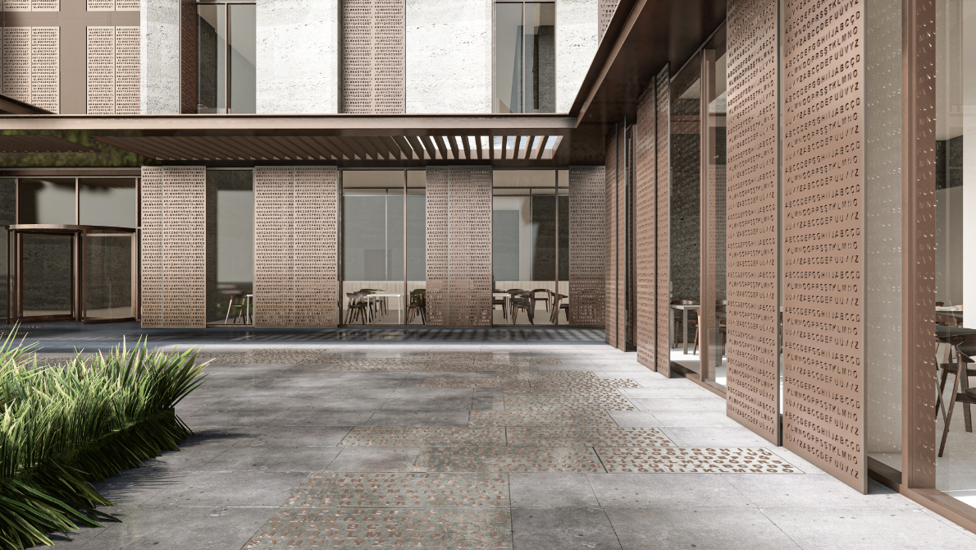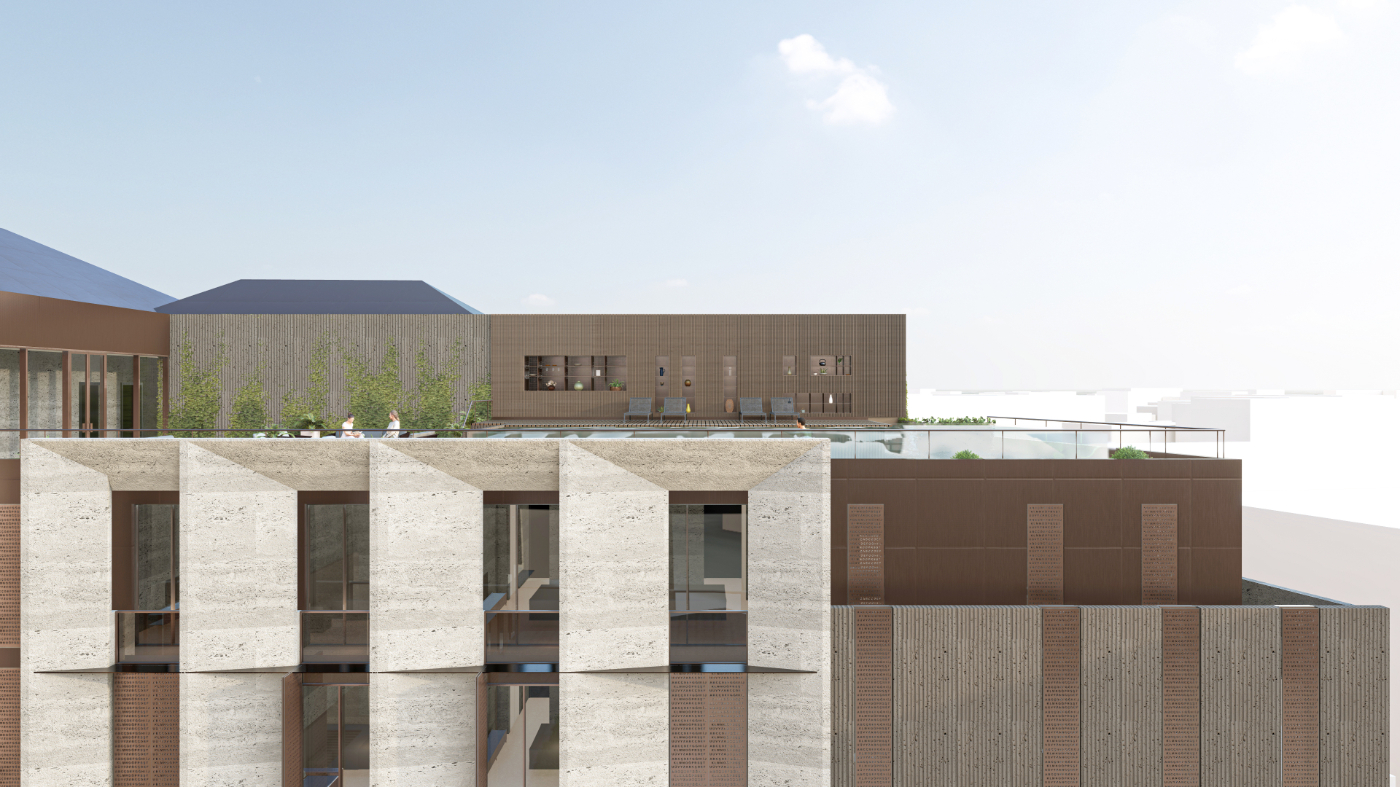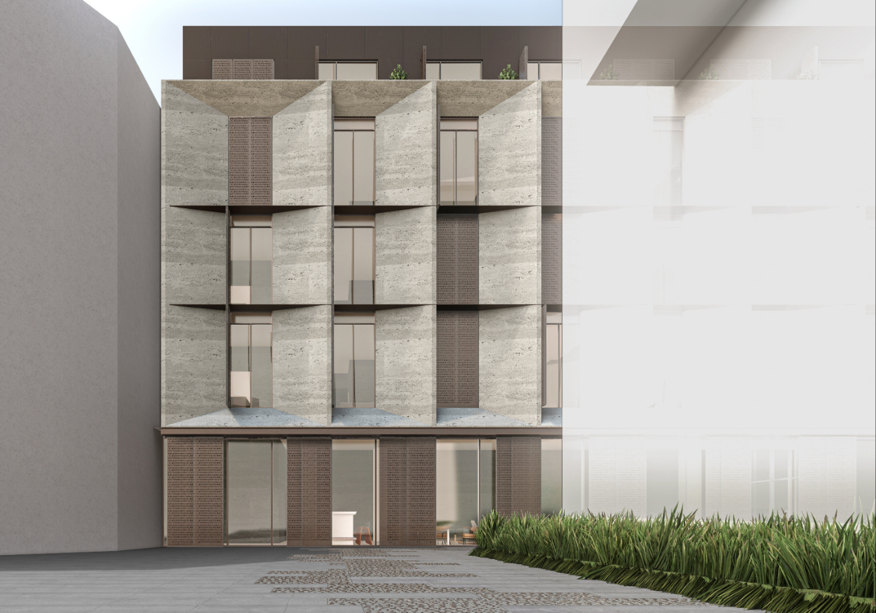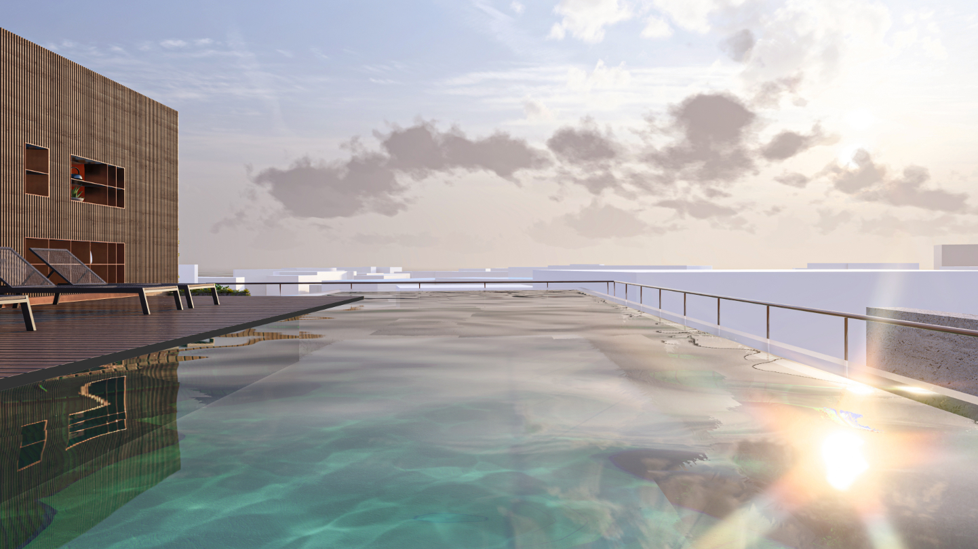Hotel Project in Fatih
The five-star hotel project with a construction area of 12,000 m² is located in the Fatih district of Istanbul, within the Historic Peninsula.
The project site contains the footprint of a historical mansion that no longer exists. During the planning and design of the new hotel structure on the parcel, it was decided that the historic mansion would be reconstructed and incorporated into the project as part of the same hospitality operation. The reconstructed historical mansion will cover approximately 2,500 m², while the newly designed hotel building will comprise around 9,500 m².
The three-story wooden mansion, to be rebuilt true to its original state—including all interior partitions—will be reimagined to include 24 suite rooms on its upper floors. The ground floor, however, will serve a public function, housing a museum that narrates the story of the Historic Peninsula. To establish a healthier spatial relationship with the new building, the reconstructed mansion will be rotated by eight degrees from its original orientation.
Oğuzhan Güler, Cahit Eğilmez, Çağla Ertaş, Duygu Aksu, Gülizar Özışık
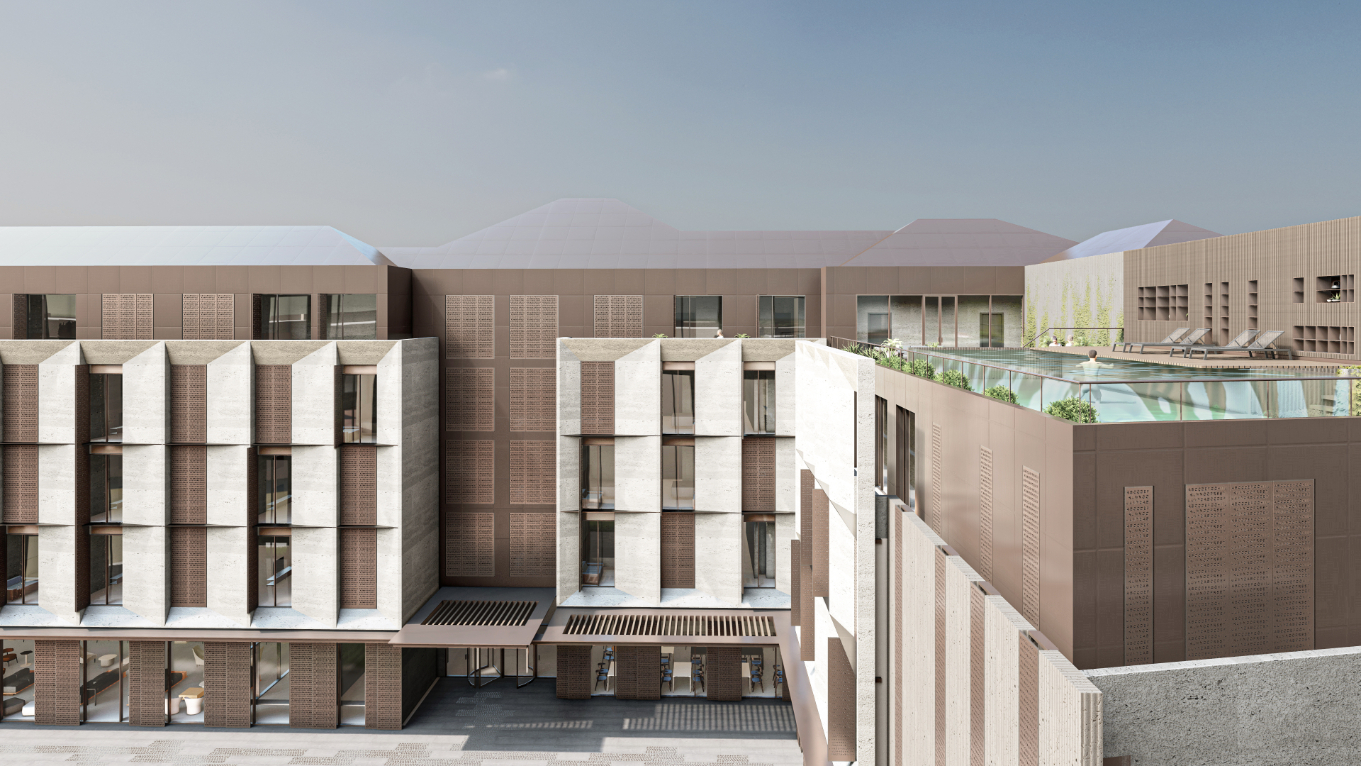
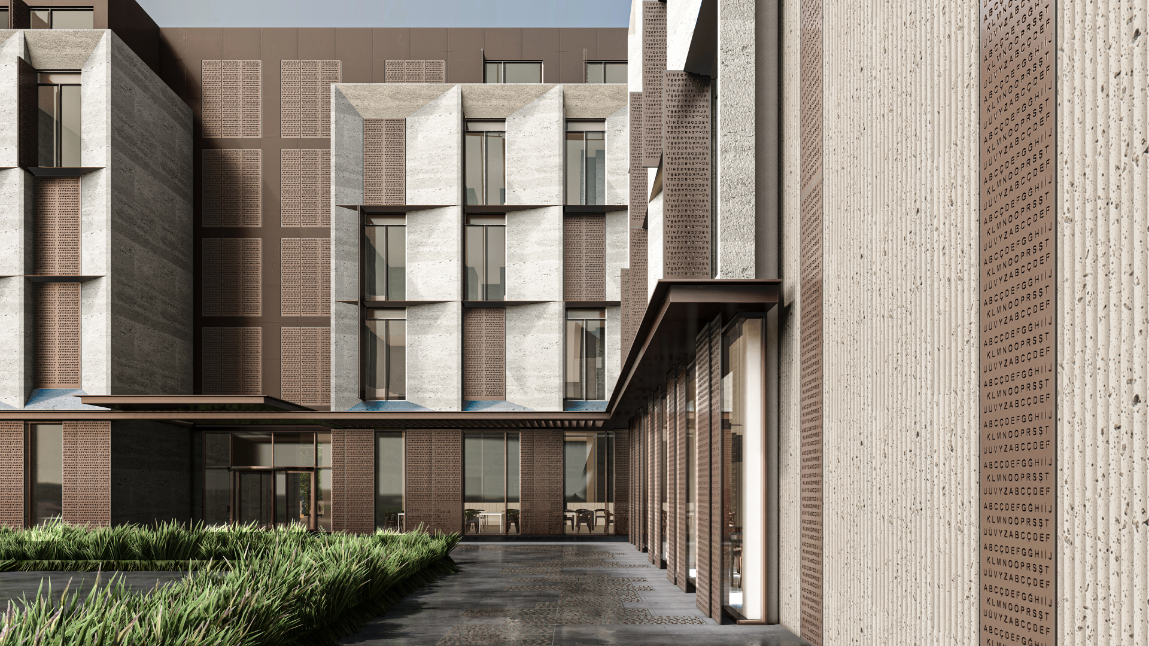
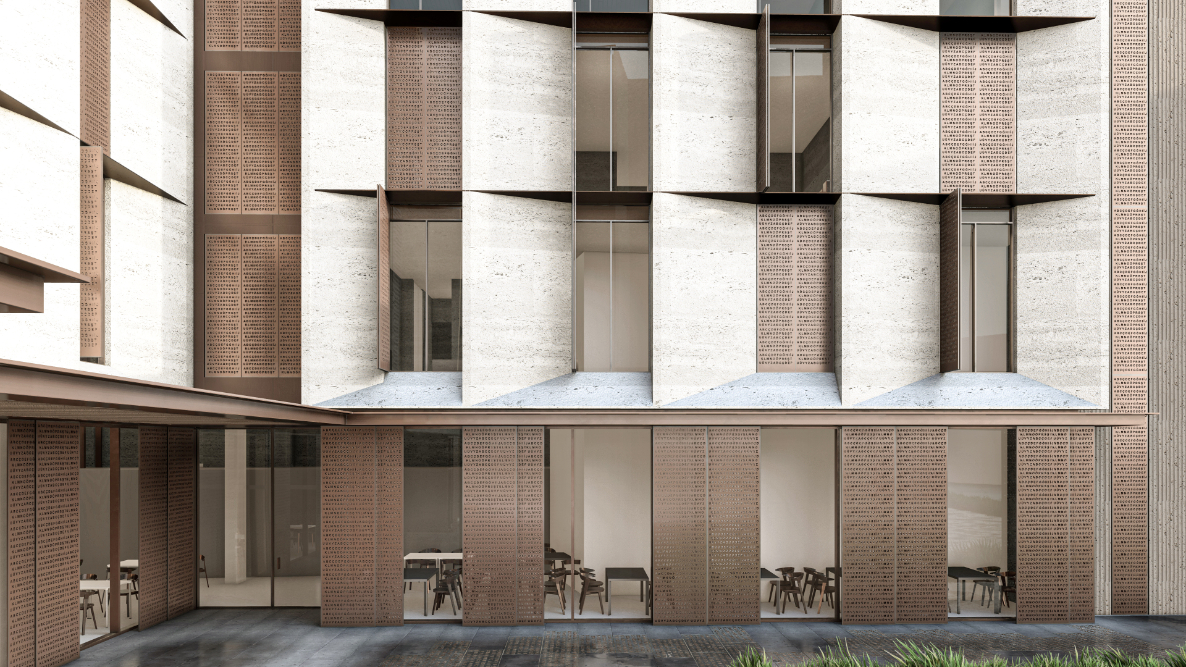
The new hotel structure, which includes a spa, meeting rooms, BOH areas, and a parking garage in its two basement levels, will rise three stories above ground. The rooftop will feature an open-air swimming pool and a bar/lounge area. The hotel is planned to have a total of 99 guest rooms.
The design concept centers on the relationship between the new and the old, aiming for a neutral architectural expression for the new building so as not to compete with the reconstructed wooden mansion. To enhance this neutrality; natural stone cladding, excluding window glazing areas, has been used on the façades of the hotel rooms. This stone layer is deliberately oversized and extruded outward to create a "wall-like" background effect when viewed in perspective toward the historic mansion.
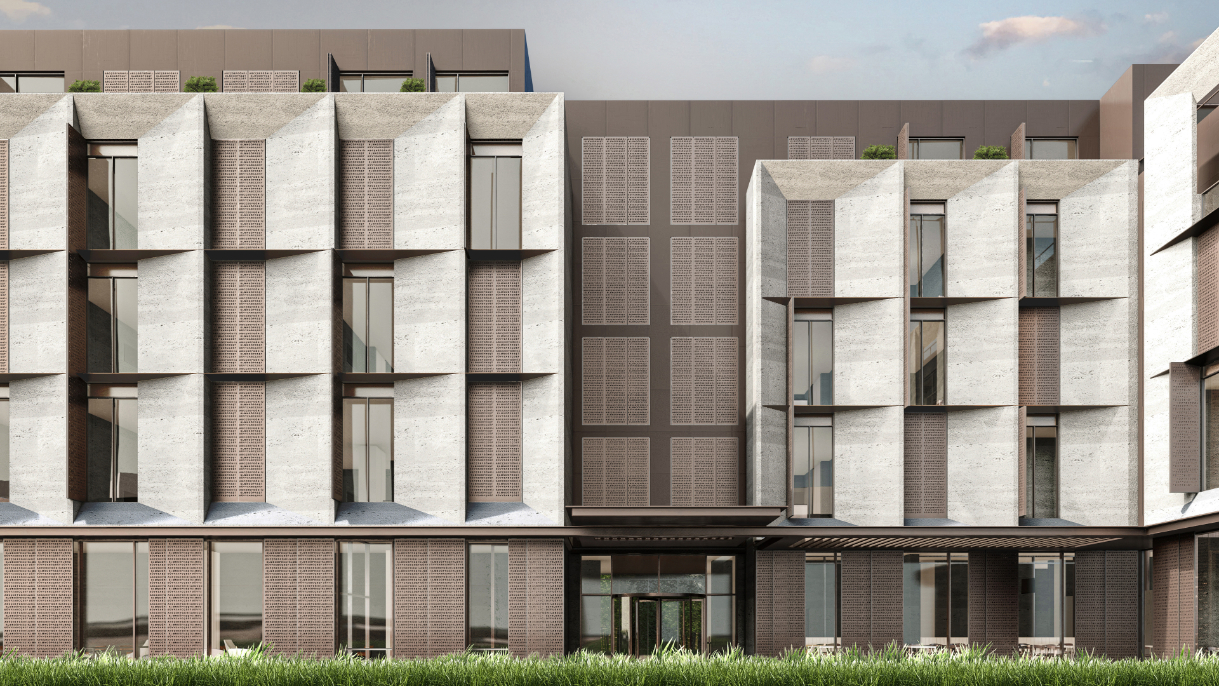
To visually lighten the massing above, the ground floor—home to the restaurant and breakfast lounge—is entirely transparent, and is visually separated from the upper floors by a metal canopy. Additionally, on all façades, including the ground floor, custom perforated metal sunshades with engraved lettering have been designed to reinforce the historical identity of the project.
