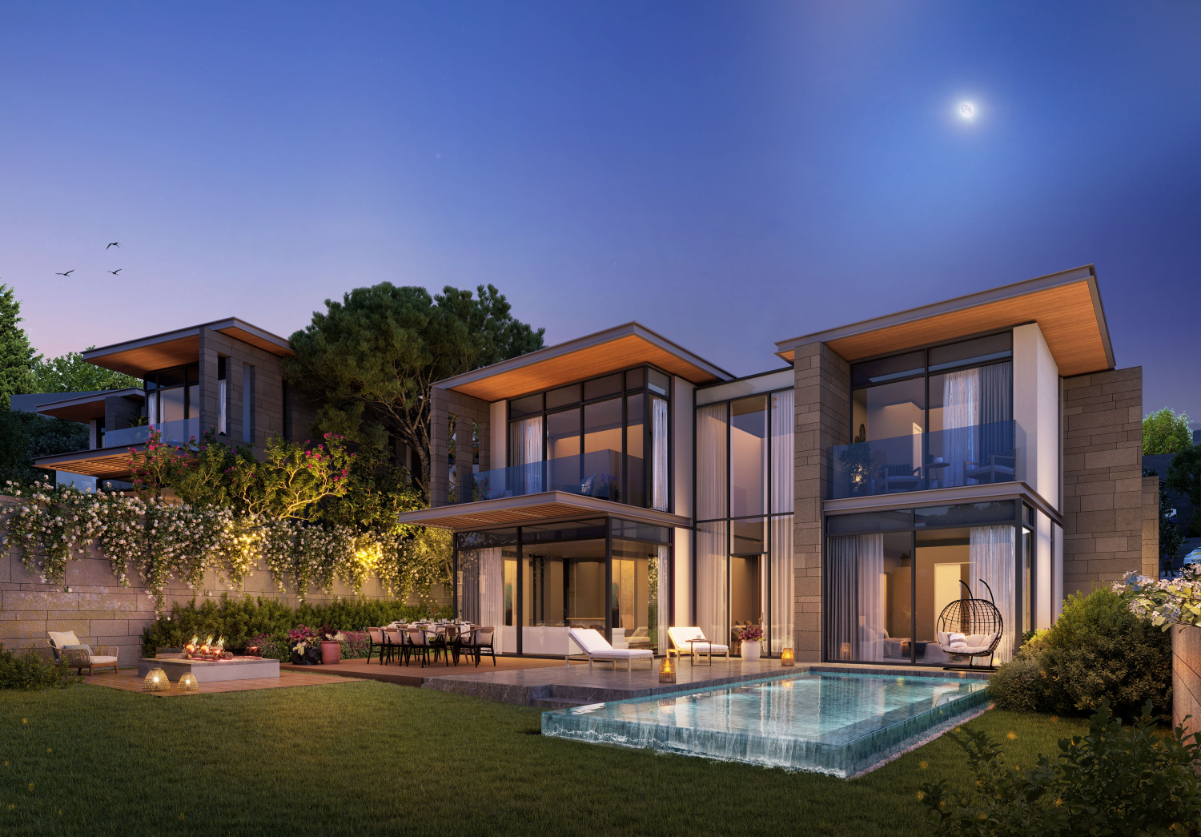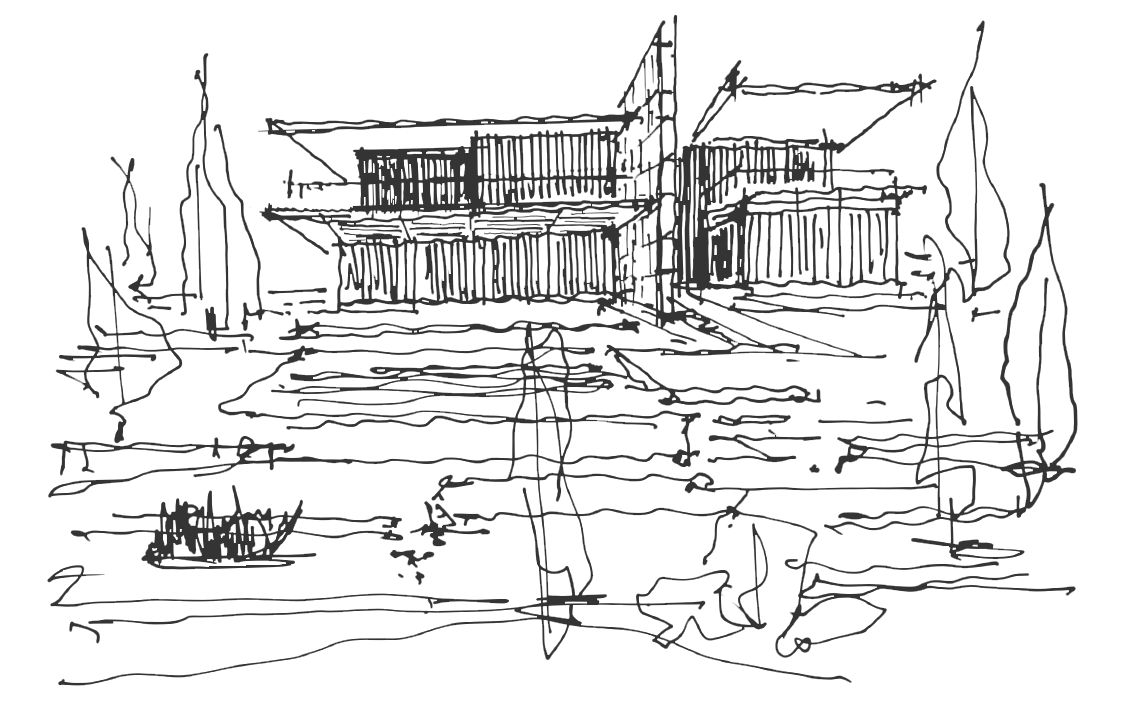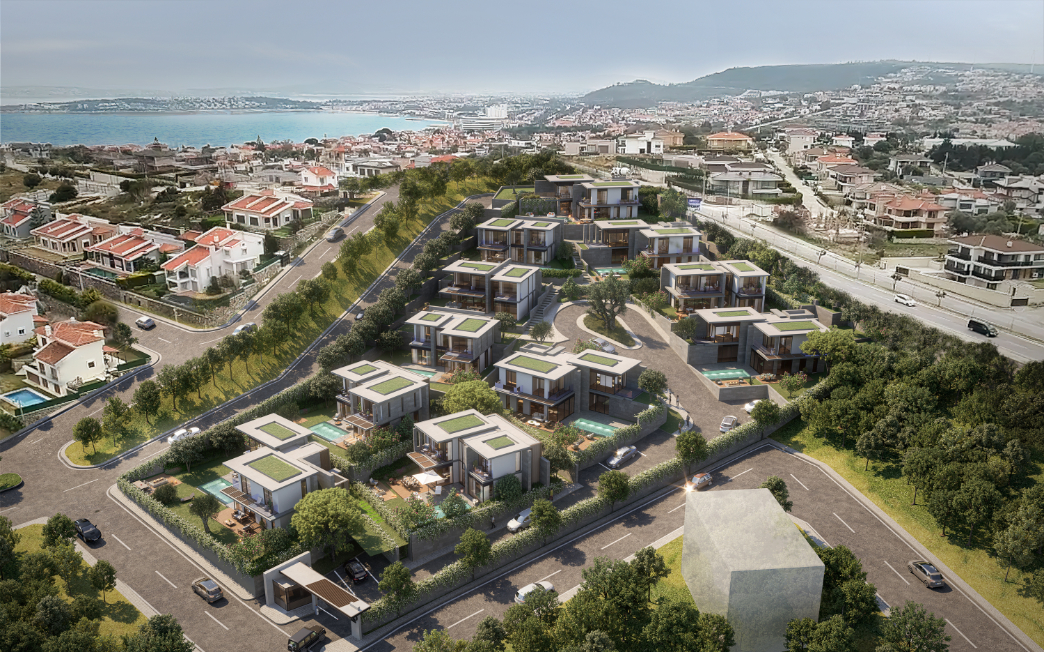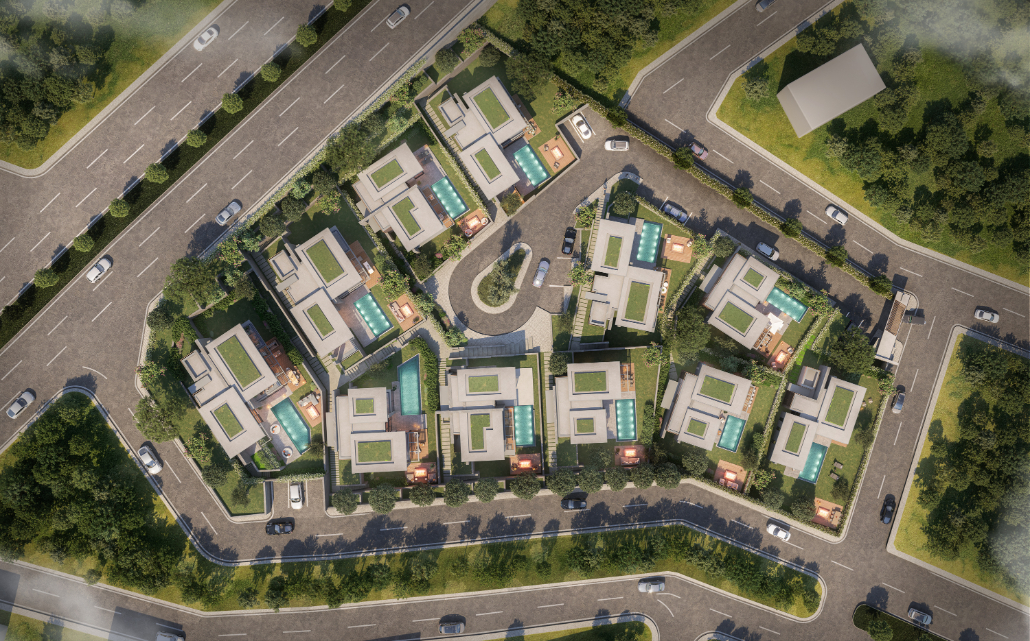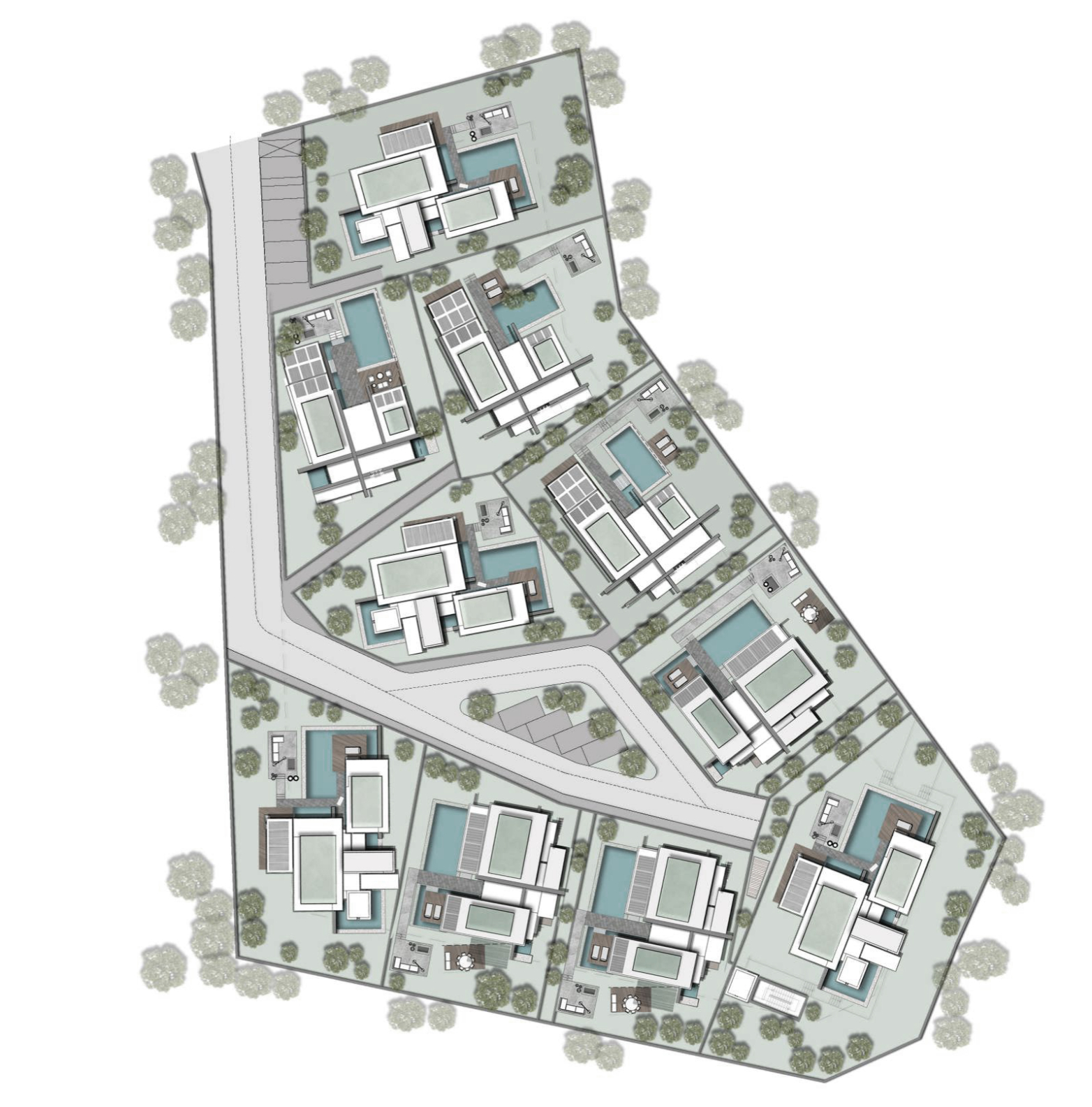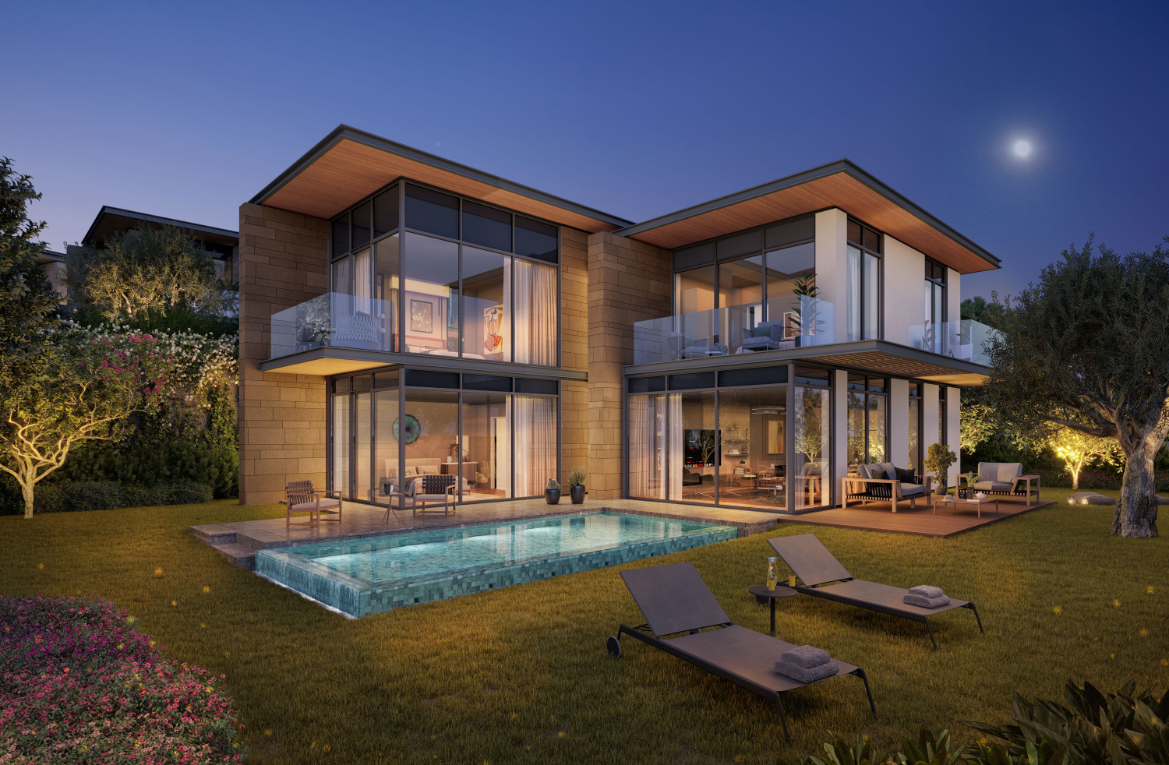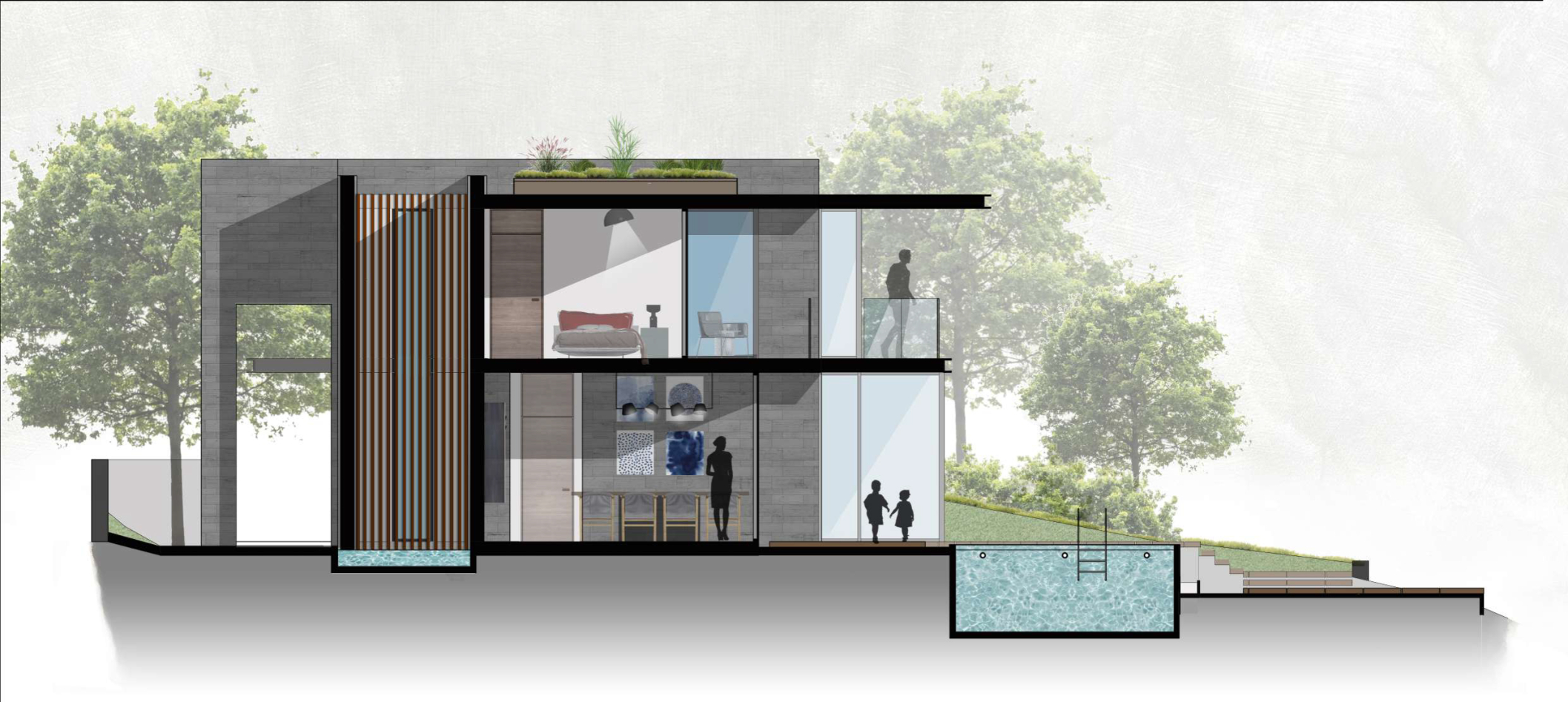ID Çeşme
The ID Çeşme project, designed in the Çeşme district of İzmir, consists of a total of 11 single-family houses in various sizes and types, with a total construction area of 3,000 m².
The project was developed by considering the size of the land, zoning conditions, the site's slope and orientation, existing vegetation, and the needs of both the investor and potential users.
The site's topographic conditions were among the primary design criteria. Each residential unit was considered individually based on its specific location, making the most of the natural slope. The terrain’s natural incline played a key role in shaping the project, as it allowed all homes to enjoy uninterrupted views without overlapping sightlines or compromising the privacy of neighboring units.
Oğuzhan Güler, Barış Terzi, Çağla Ertaş, Merve Nur Kalkan
Interior Design Team:
Oğuzhan Güler, Çağla Ertaş, Merve Nur Kalkan
