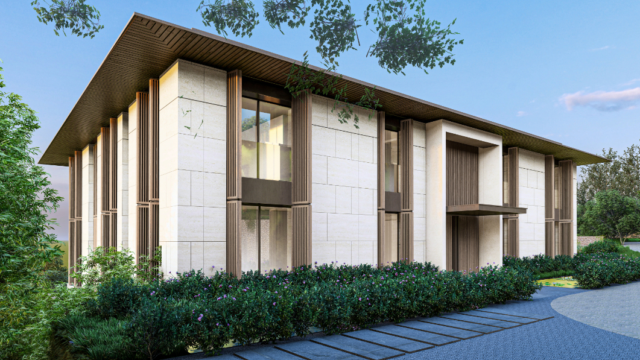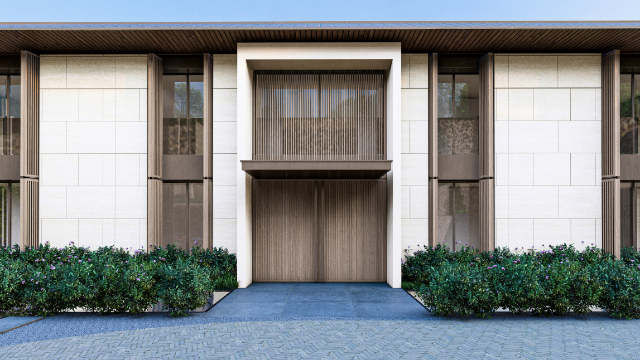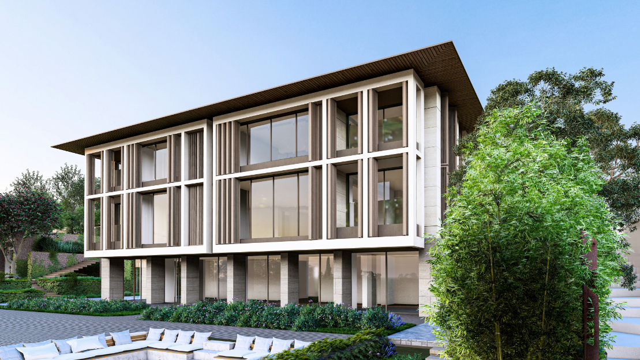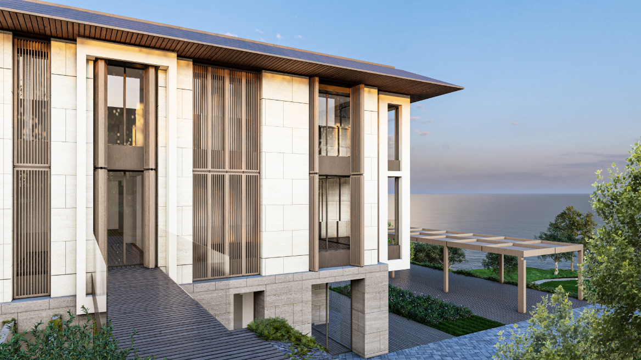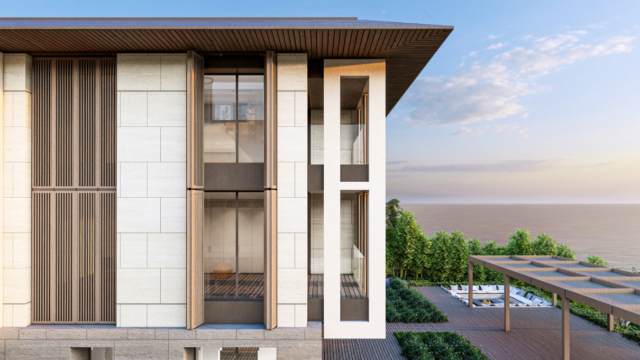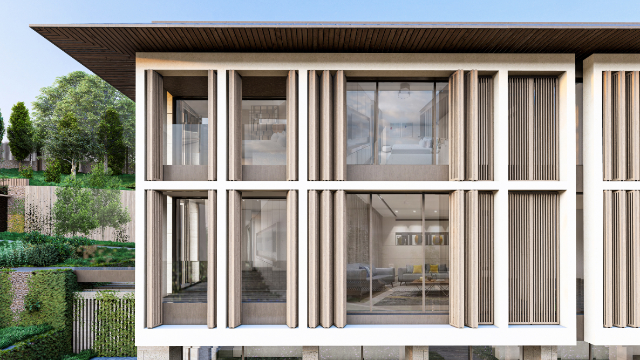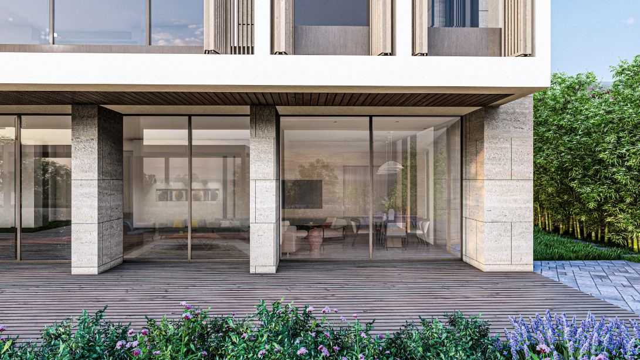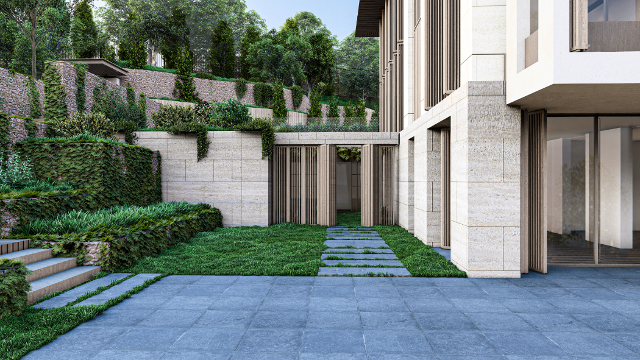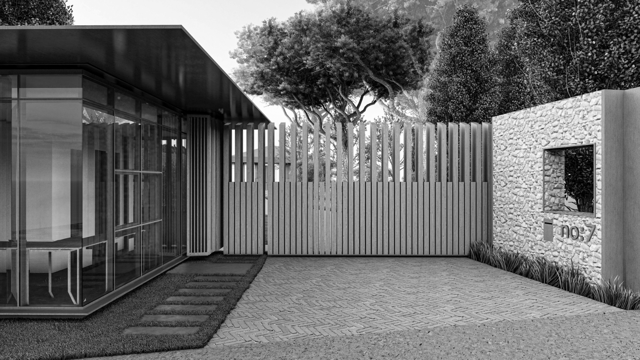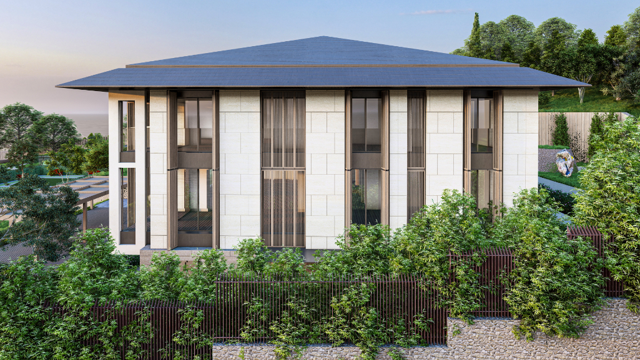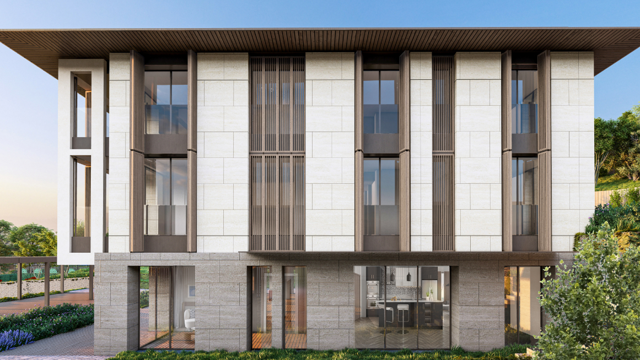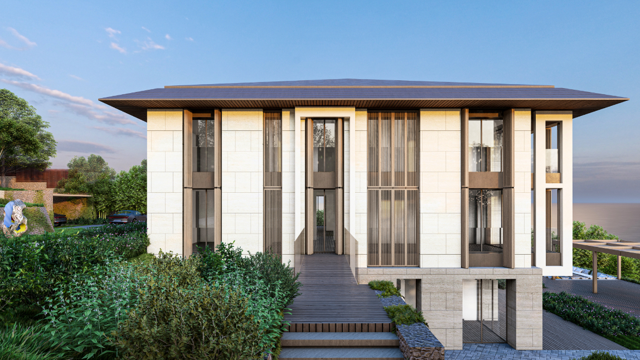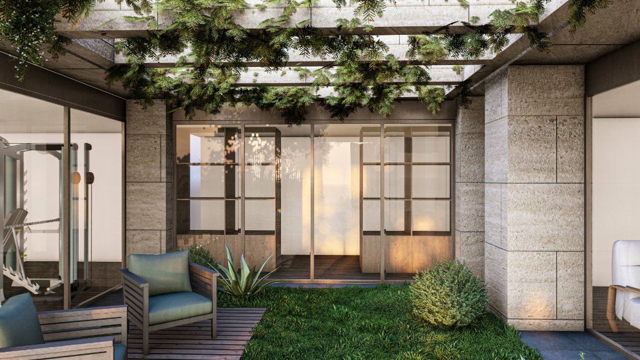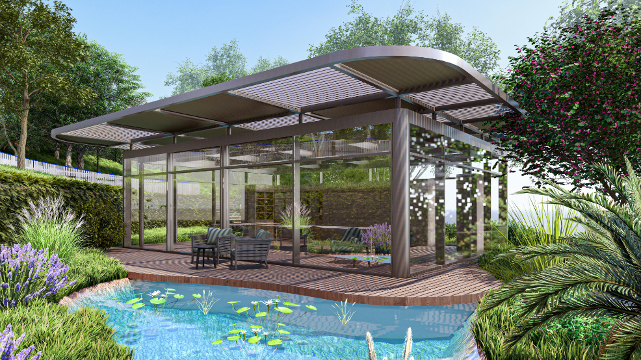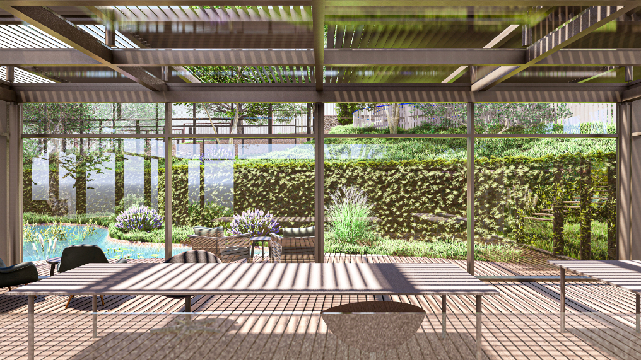MK House
Located in Beylerbeyi, Üsküdar, this detached housing project occupies a 12,500 m² site with a total construction area of 2,400 m².
The program includes a main villa overlooking the Bosphorus, a guest house, an office building, a lake house, a driver’s house, and an outbuilding. All structures are positioned within a carefully planned landscape featuring diverse open space concepts and interconnected walking paths.
Existing buildings on the site that were no longer suitable for use were reconstructed in line with contemporary needs. While maintaining original features such as location, footprint, and building height, the architectural language was redefined through updated material choices and revised solid-void compositions.
Oğuzhan Güler, Cansu Yılmaz, Çağla Ertaş, Ezgi Mete, Gülizar Özışık, Merve Nur Kalkan
Interior Design Team:
Oğuzhan Güler, Çağla Ertaş
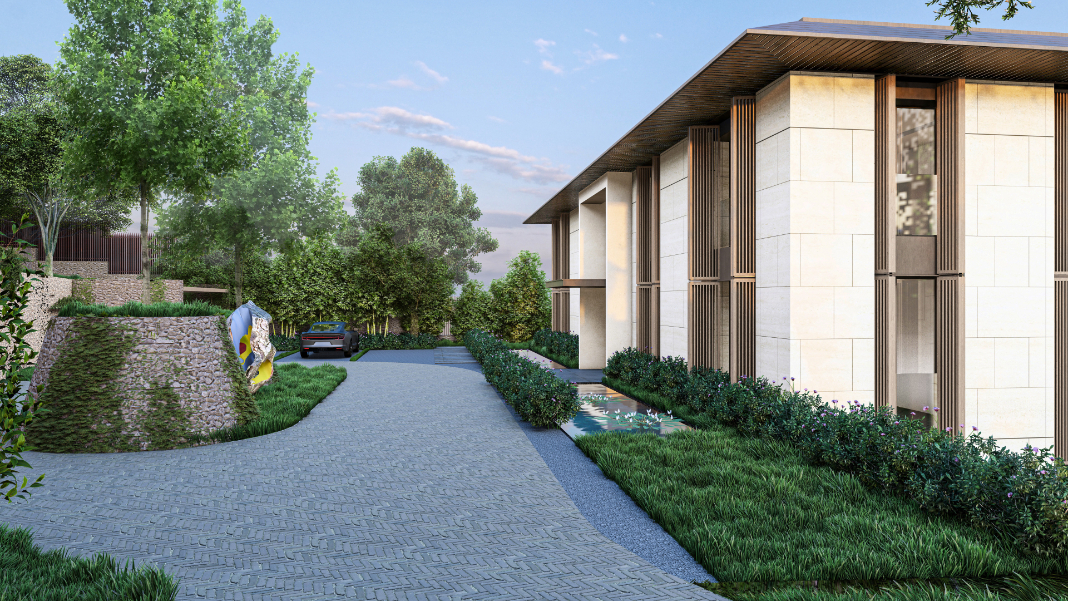
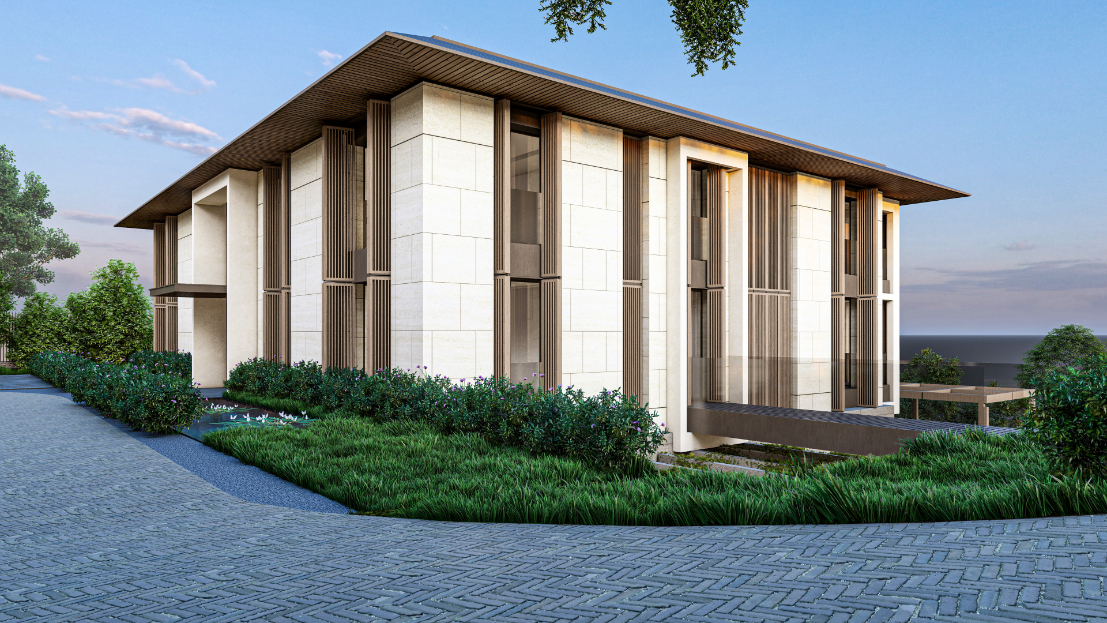
The design prioritizes the preservation of mature trees and introduces access routes that respond sensitively to the topography. Natural materials like stone and wood are used throughout visible surfaces, ensuring cohesion and tactile richness. Timber shutters were added to the facades of the main villa to soften the mass, enhance privacy, and maintain harmony with the surrounding structures, which share a unified material palette and respond to orientation and daylight.
The interior design scope covered all buildings except for the main villa.
