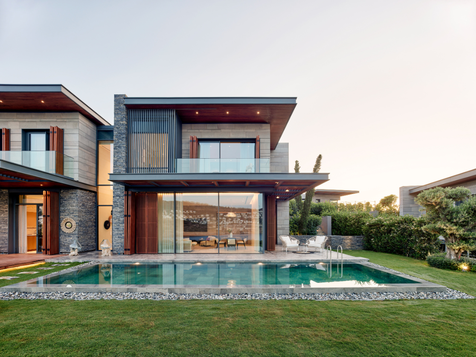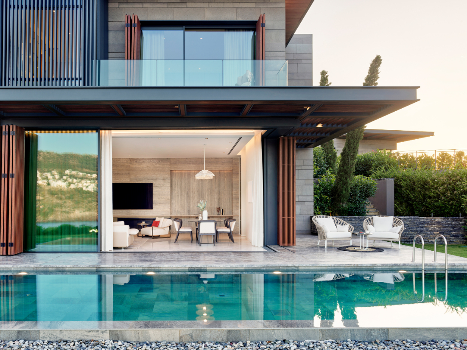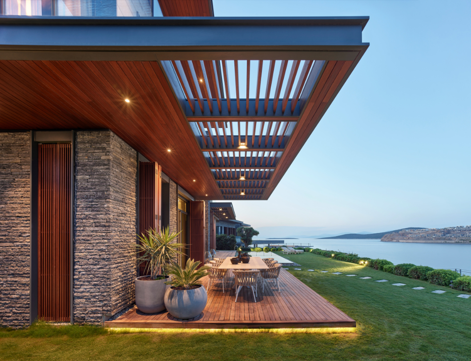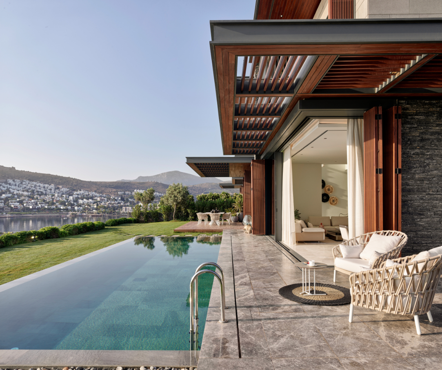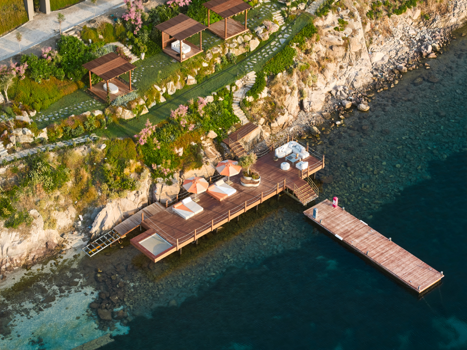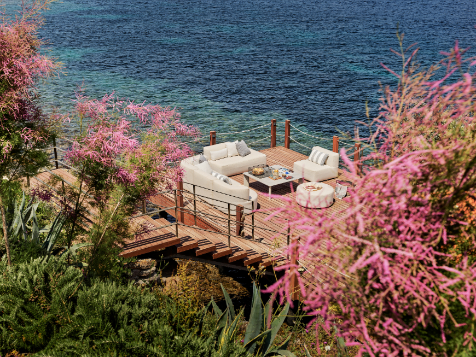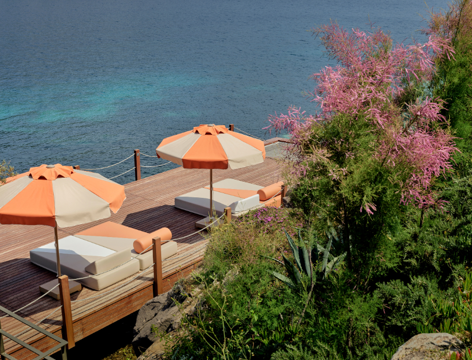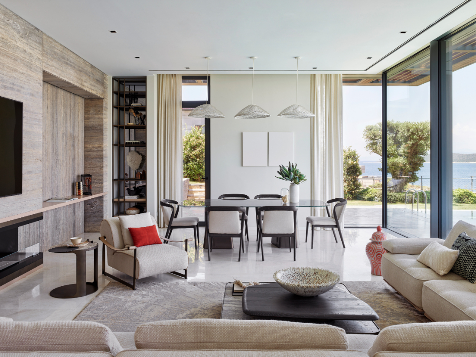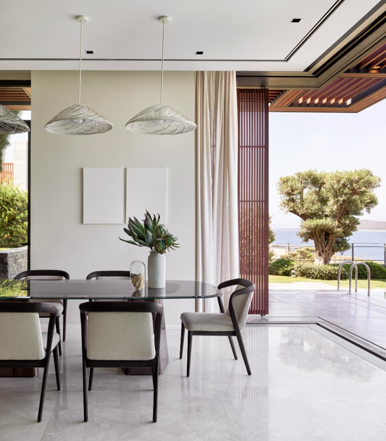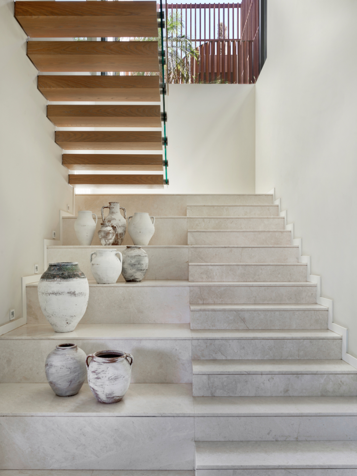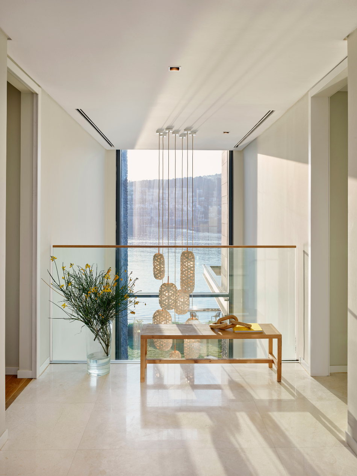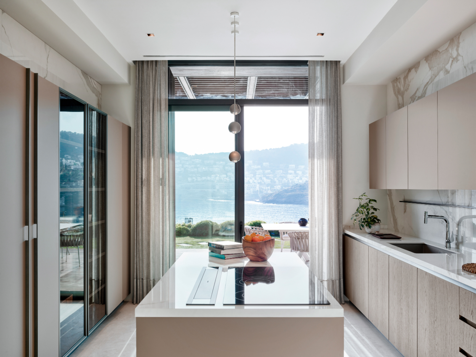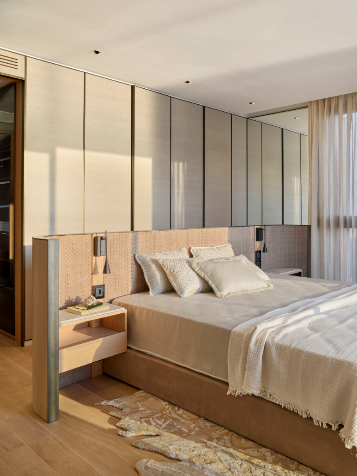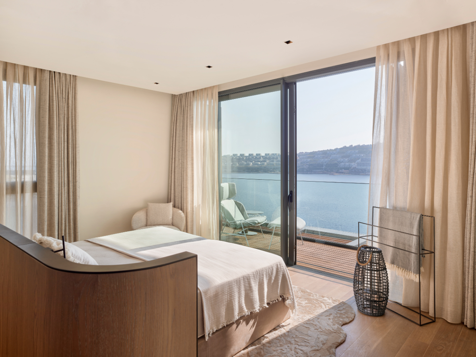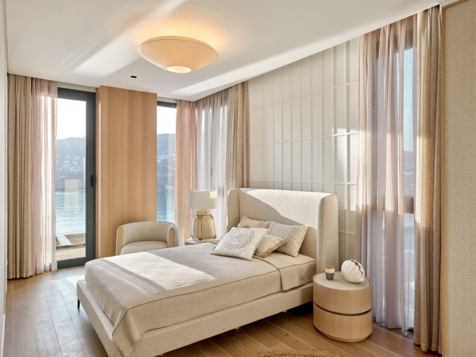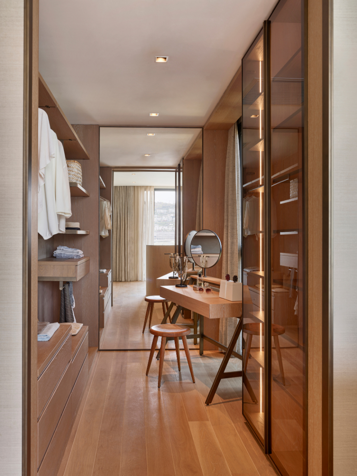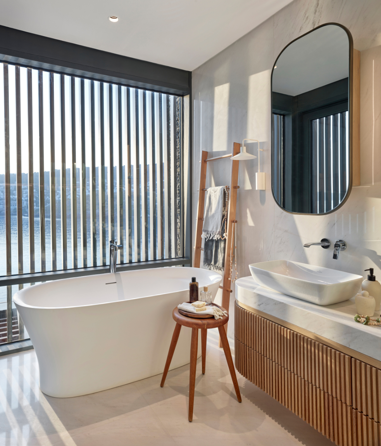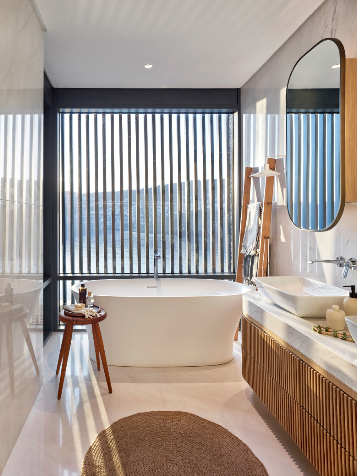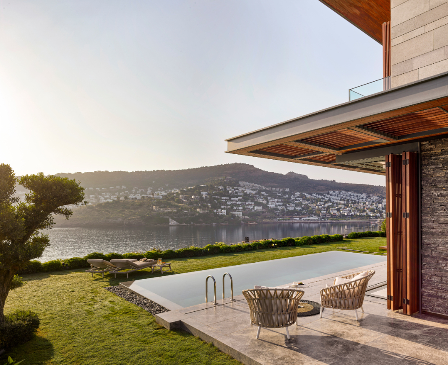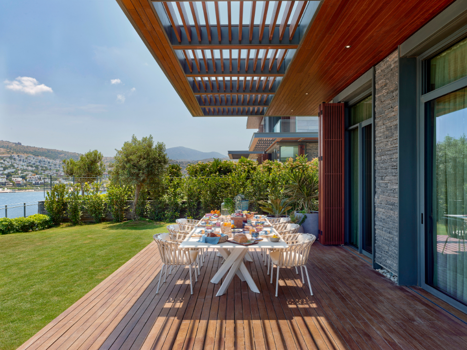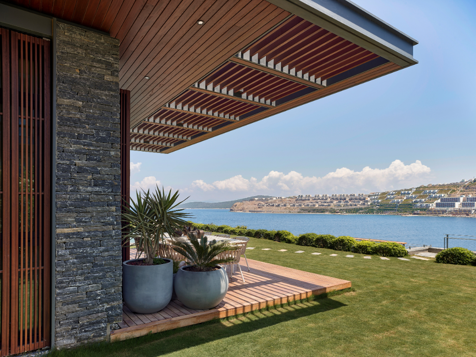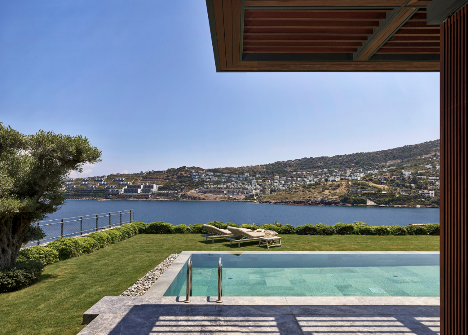ID Bodrum
The ID Bodrum project, designed on a plot located in Gündoğan, Bodrum, consists of 32 single-family residences of varying sizes and types, with a total construction area of 18,000 m².
The project has been developed by taking into account the size and zoning status of the land, the form and orientation of the peninsula on which it is situated, the existing vegetation, and the needs of both the investor and end users.
The peninsula-shaped site and its topographical conditions have been treated as primary design criteria. Each residential unit was carefully positioned according to its specific location on the plot, making maximum use of the natural slope.
Oğuzhan Güler, Barış Terzi, Deniz Gündüz, Duygu Aksu, Ecem Altıntaş, Kevser İhvan, Tamer İnan
Interior Design Team:
Oğuzhan Güler, Başak Kocabaş, Bülent Saydam, Ecem Altıntaş, Kevser İhvan, Nermin Veliyeva, Tamer İnan
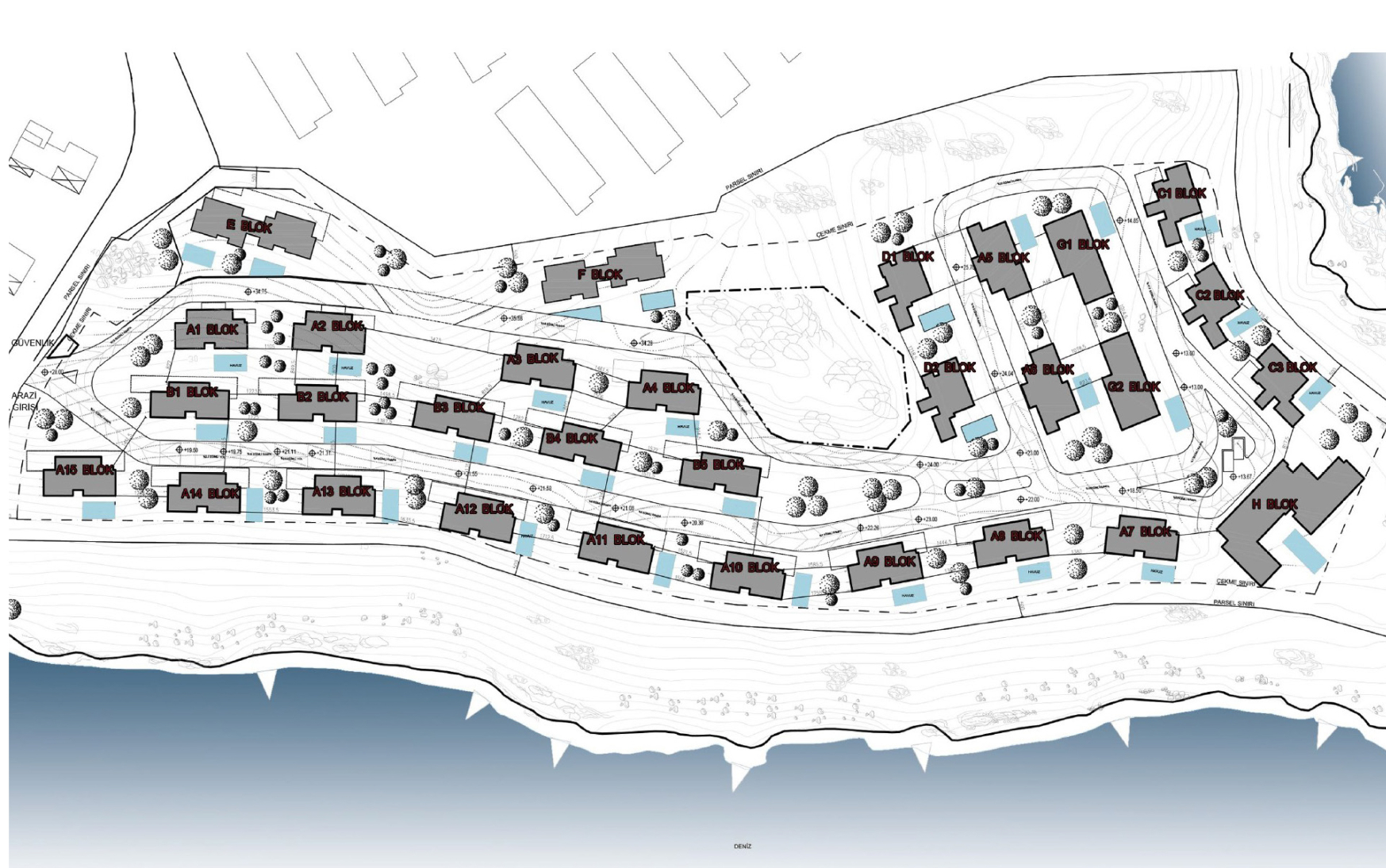
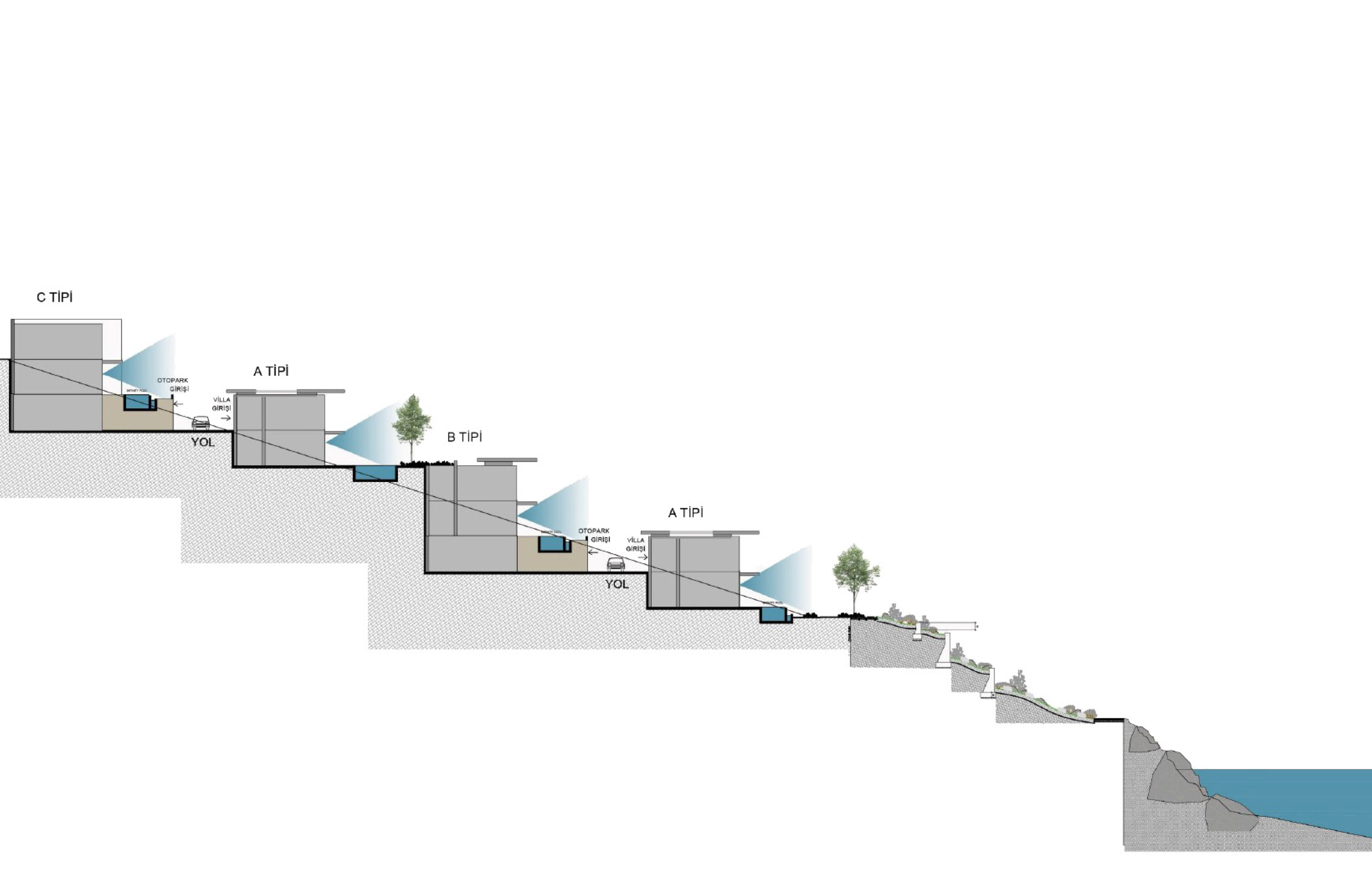
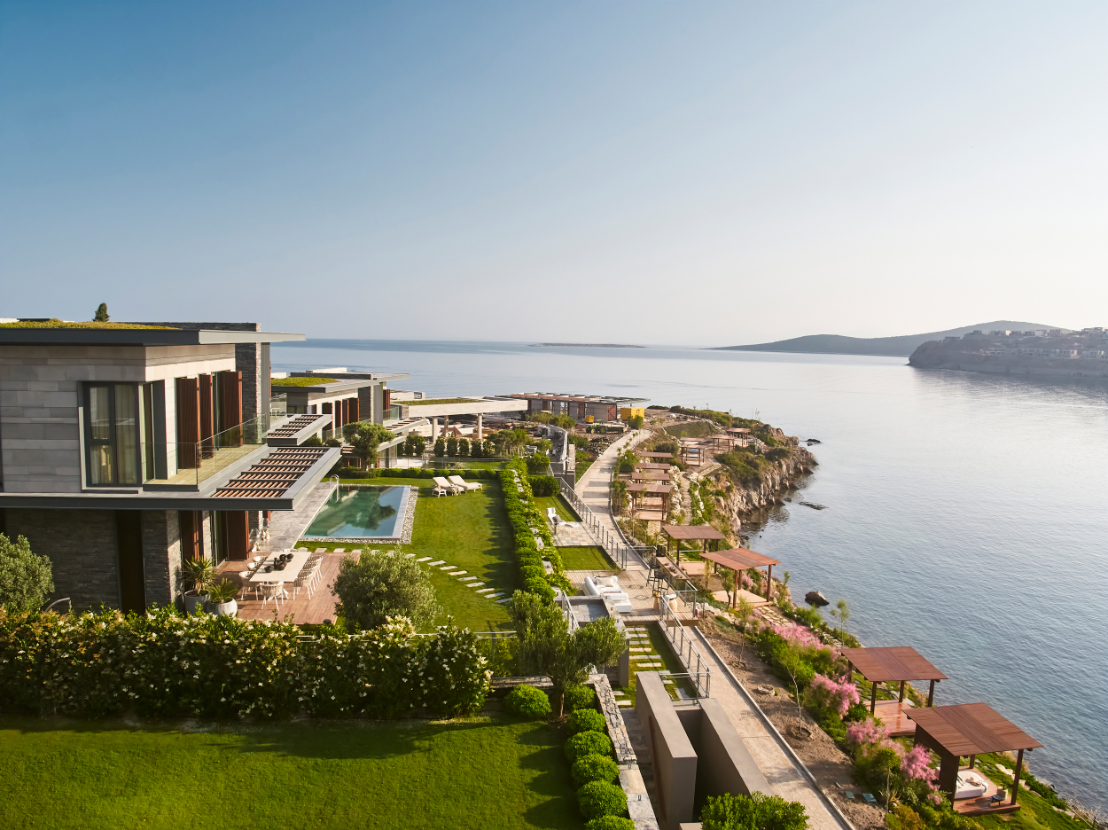
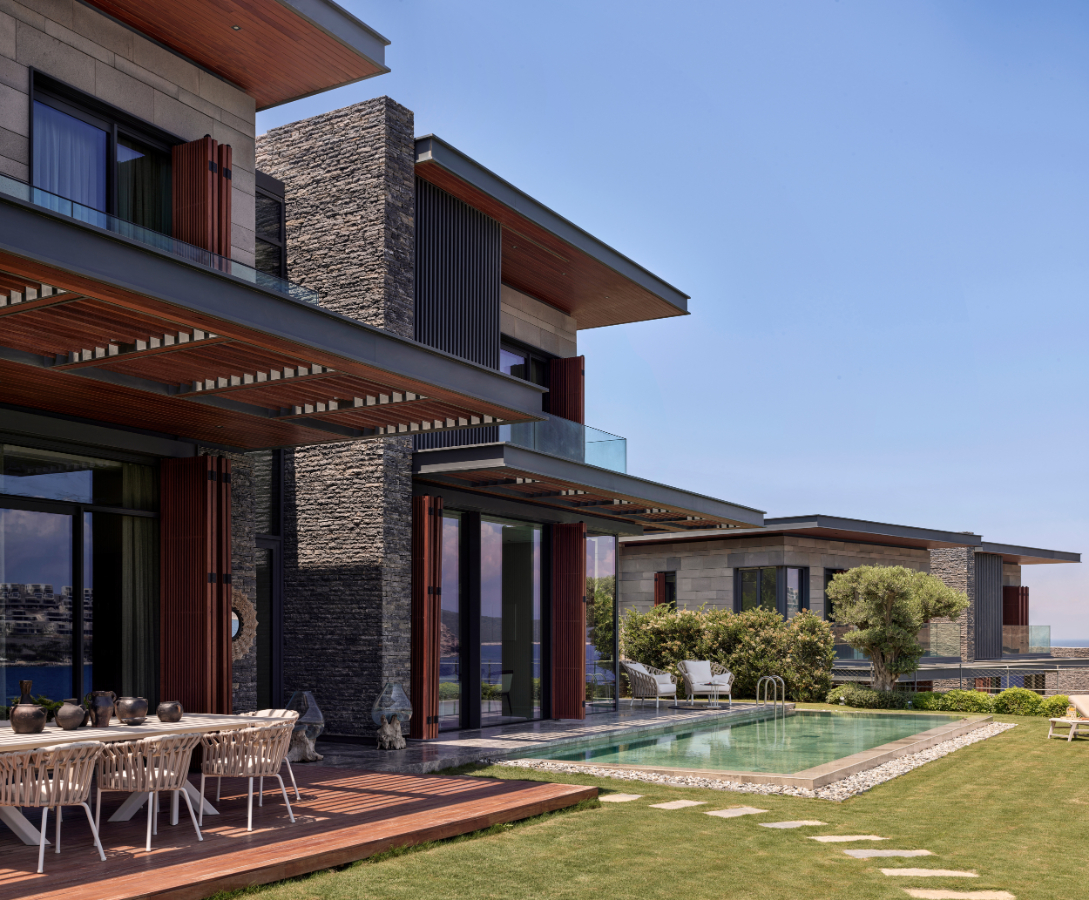
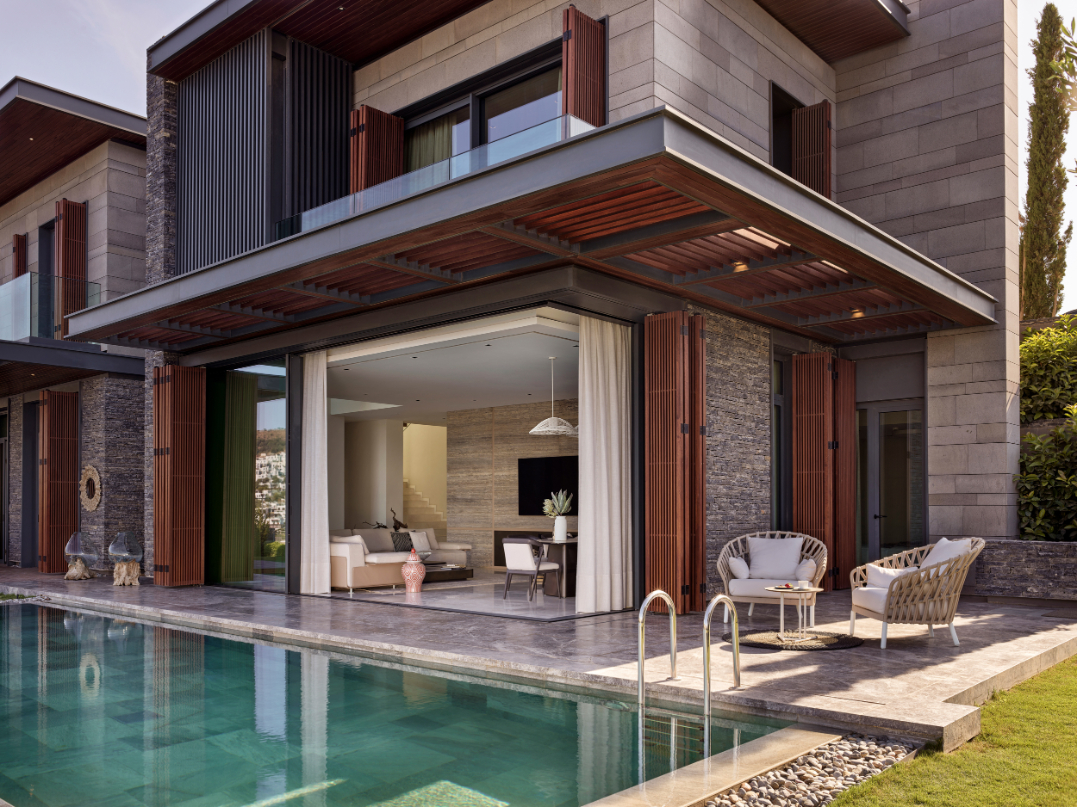
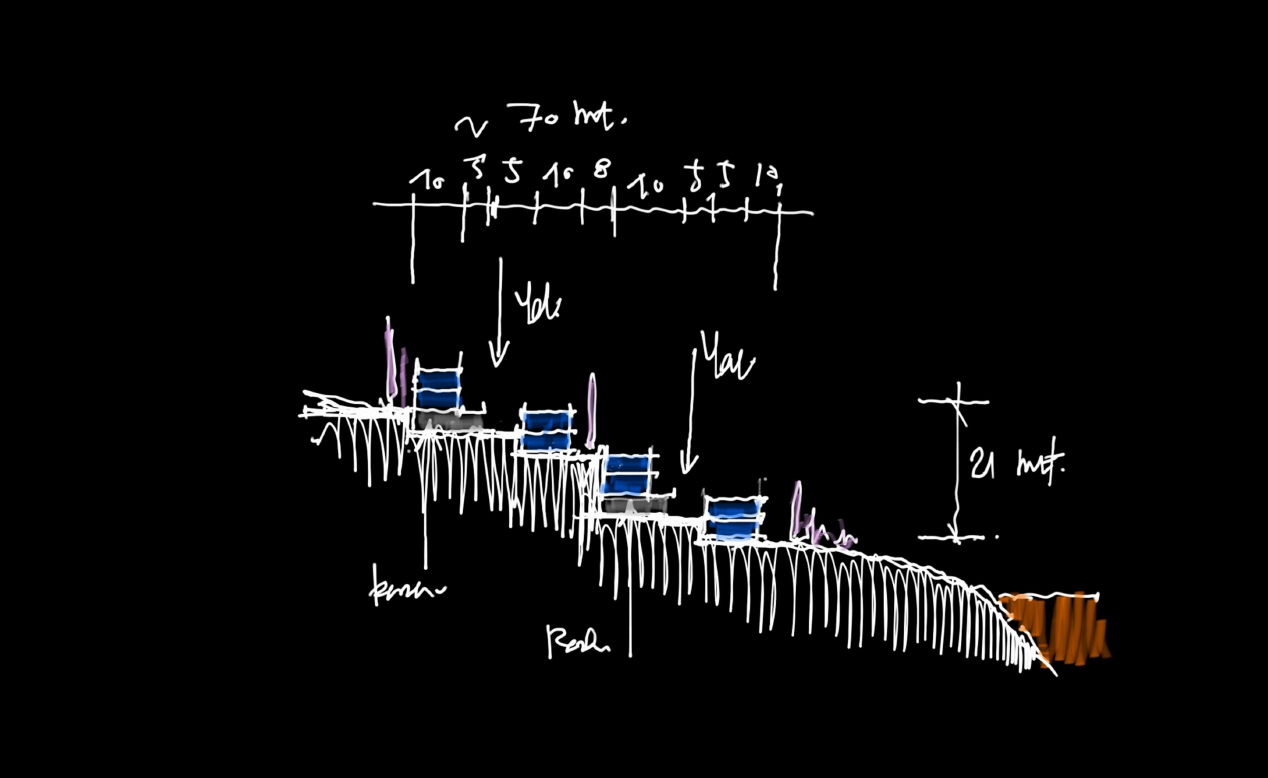
Dark-toned local natural stone was used as a façade material for the houses, helping the buildings to blend into the landscape and almost disappear into the topography. Thanks to the sloped terrain, all units were designed to enjoy open views without obstructing one another, ensuring uninterrupted vistas across the site.
