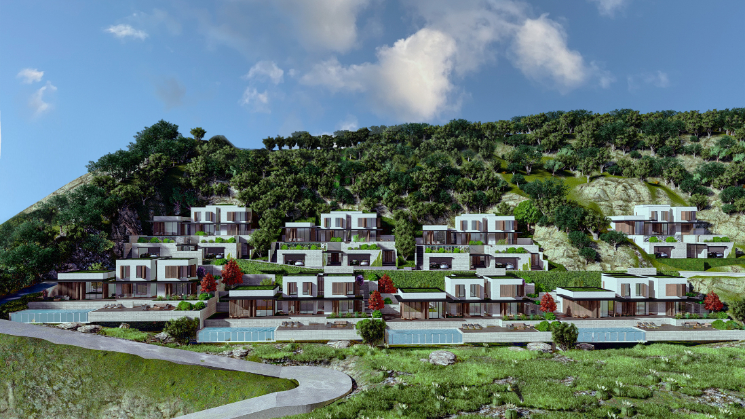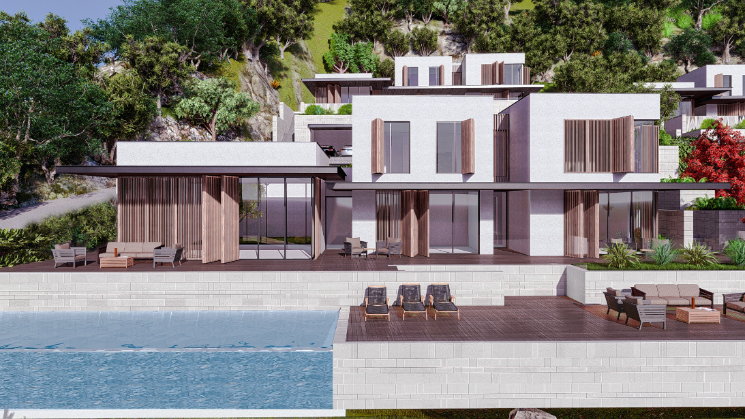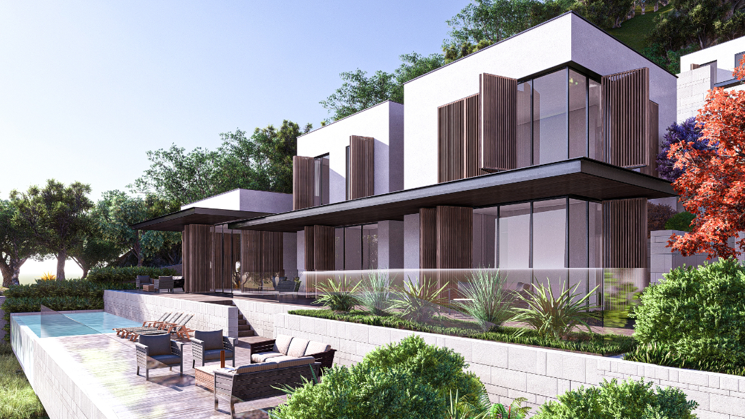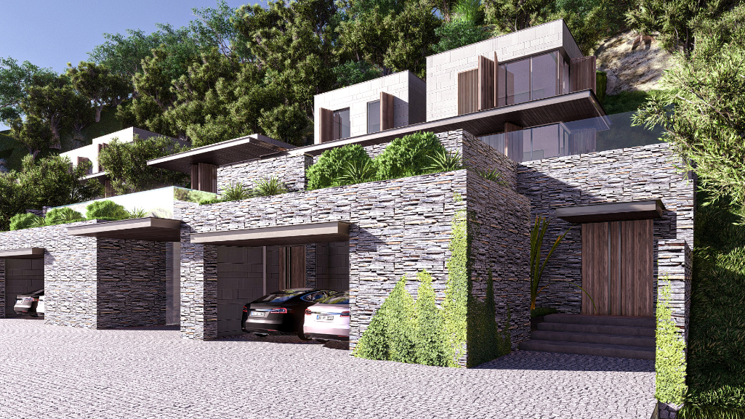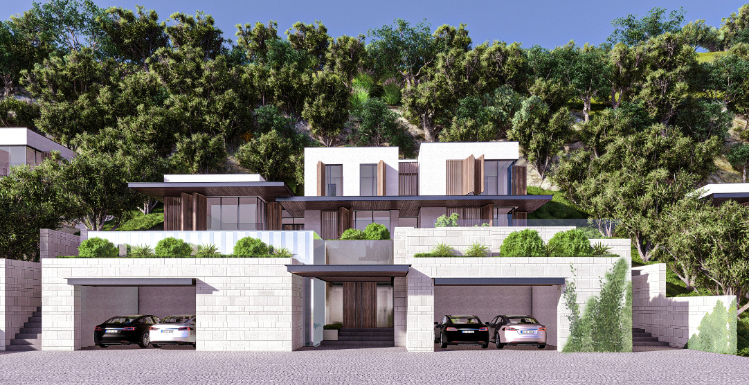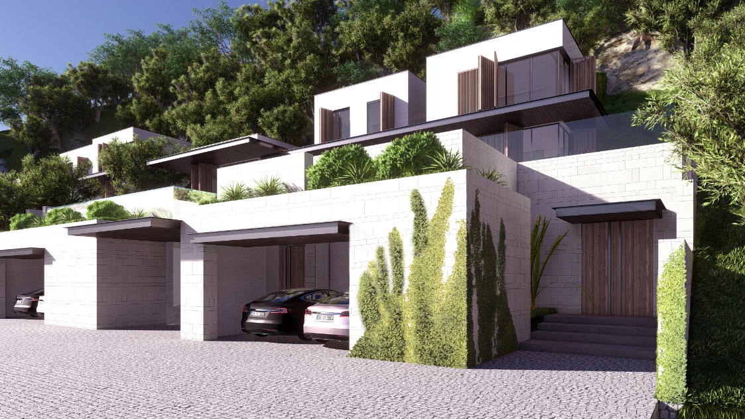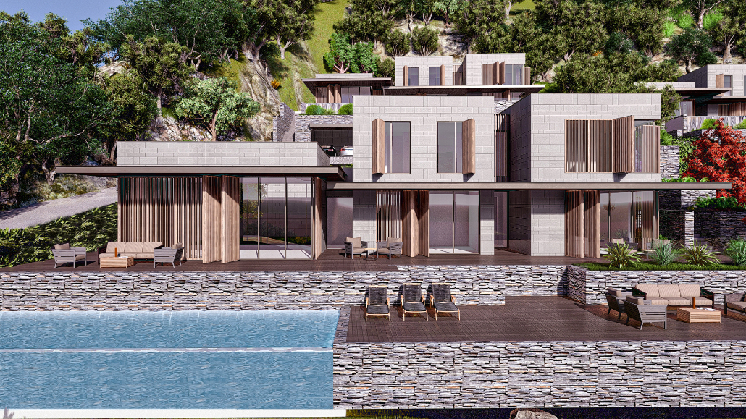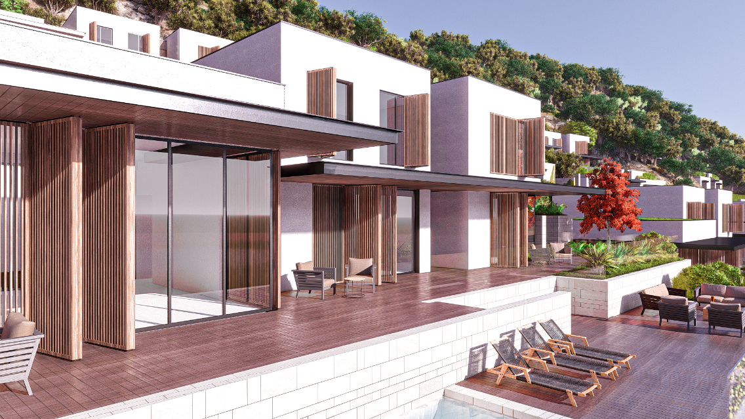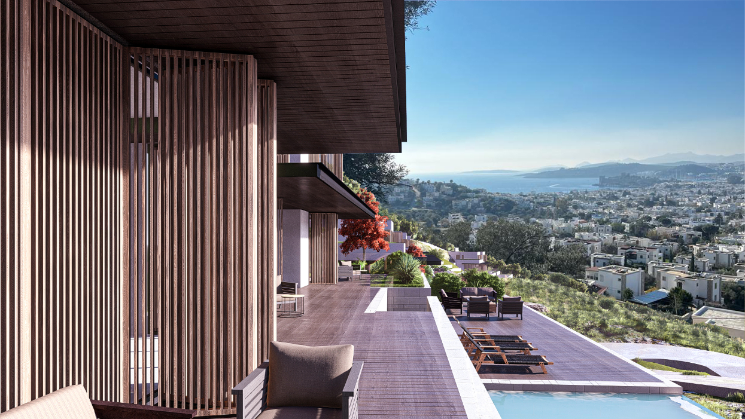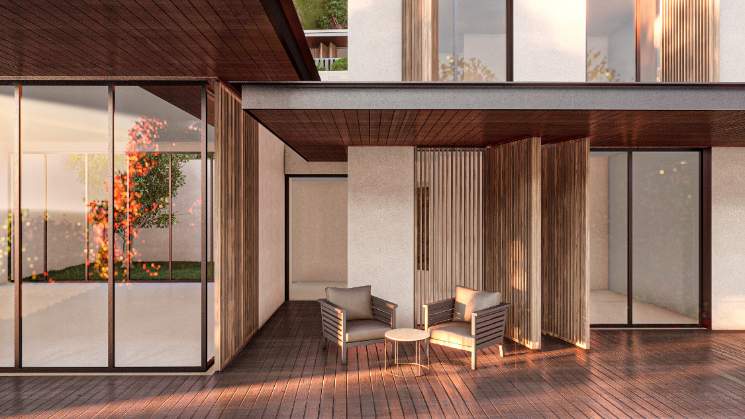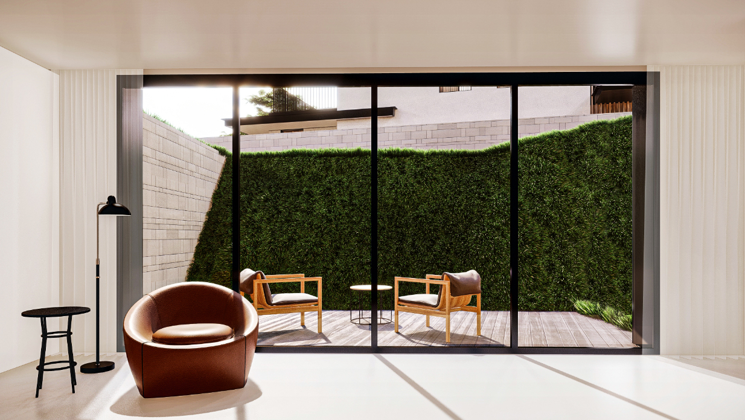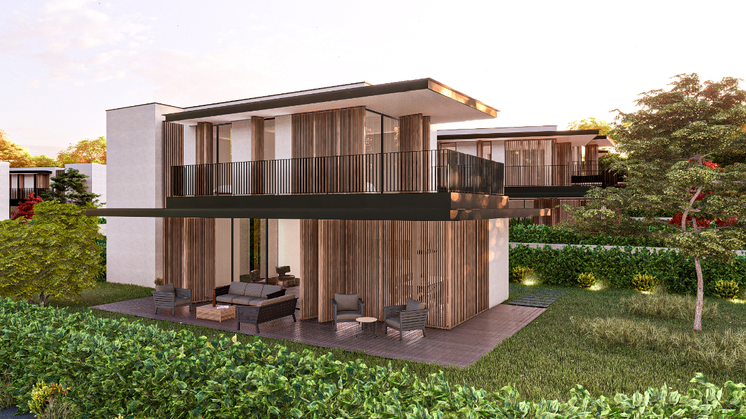Umurca Villas
The project site is located in the Umurca Neighborhood of Bodrum district, Muğla province.
The area comprises three different parcels: Parcel 13 of Block 625 (approximately 7,403 m²), Parcel 18 of Block 568 (approximately 9,474 m²), and Parcel 19 of Block 568 (approximately 5,988 m²). Roads pass through all three parcels in different ways, dividing the plots, and there are designated areas marked as “urban park areas.
Detached houses with 2+1 and 3+1 layouts (ranging from 100–150 m²) are designed for Parcel 13 of Block 625, while Parcels 18 and 19 of Block 568 are planned with 3+1 and 4+1 (150–200 m²) detached house typologies.
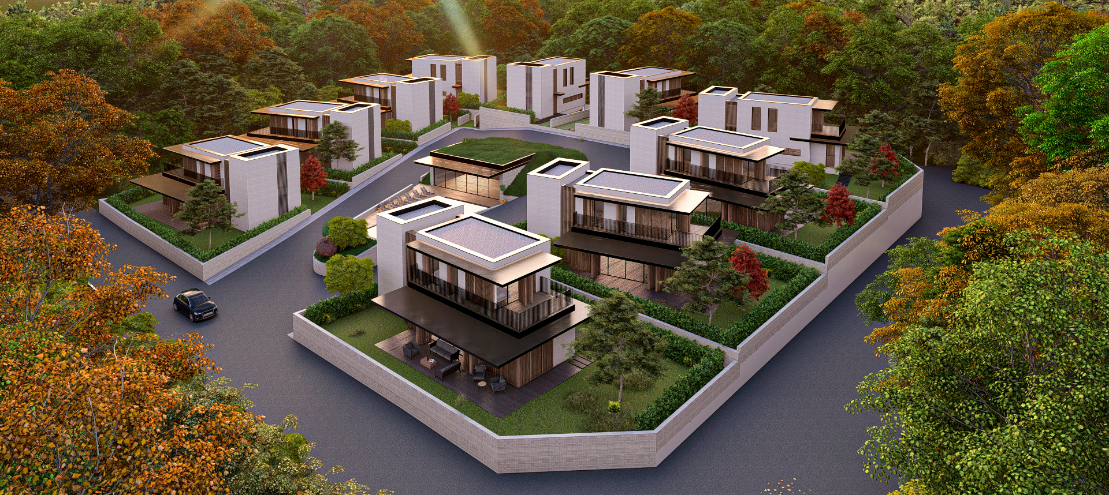

The detached houses in Parcel 13 of Block 625 do not have private pools; therefore, a social facility including a swimming pool, accessible to all residential units, has been designed. On the other hand, all detached houses on Parcels 18 and 19 of Block 568 are equipped with private pools. The houses on Parcel 13 of Block 625 include open parking spaces, while the houses on Parcels 18 and 19 of Block 568 feature closed (indoor) parking areas.
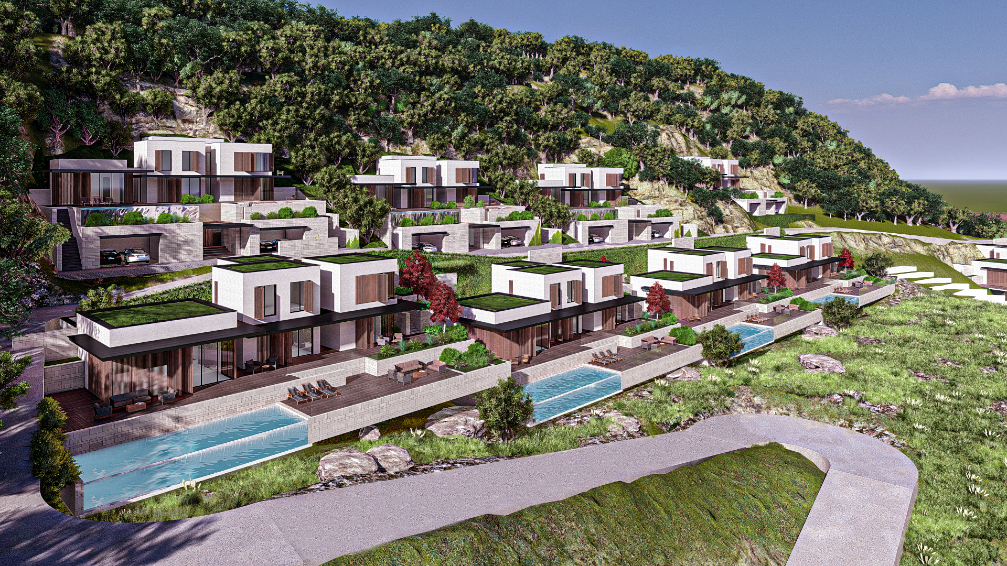
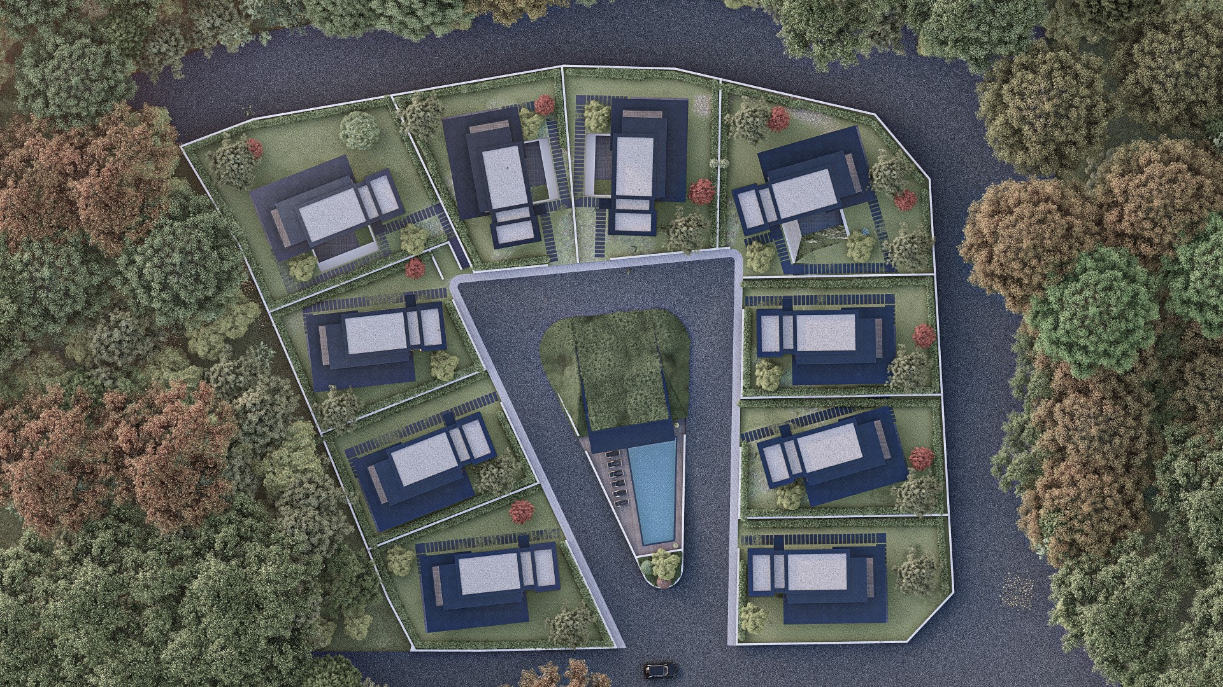
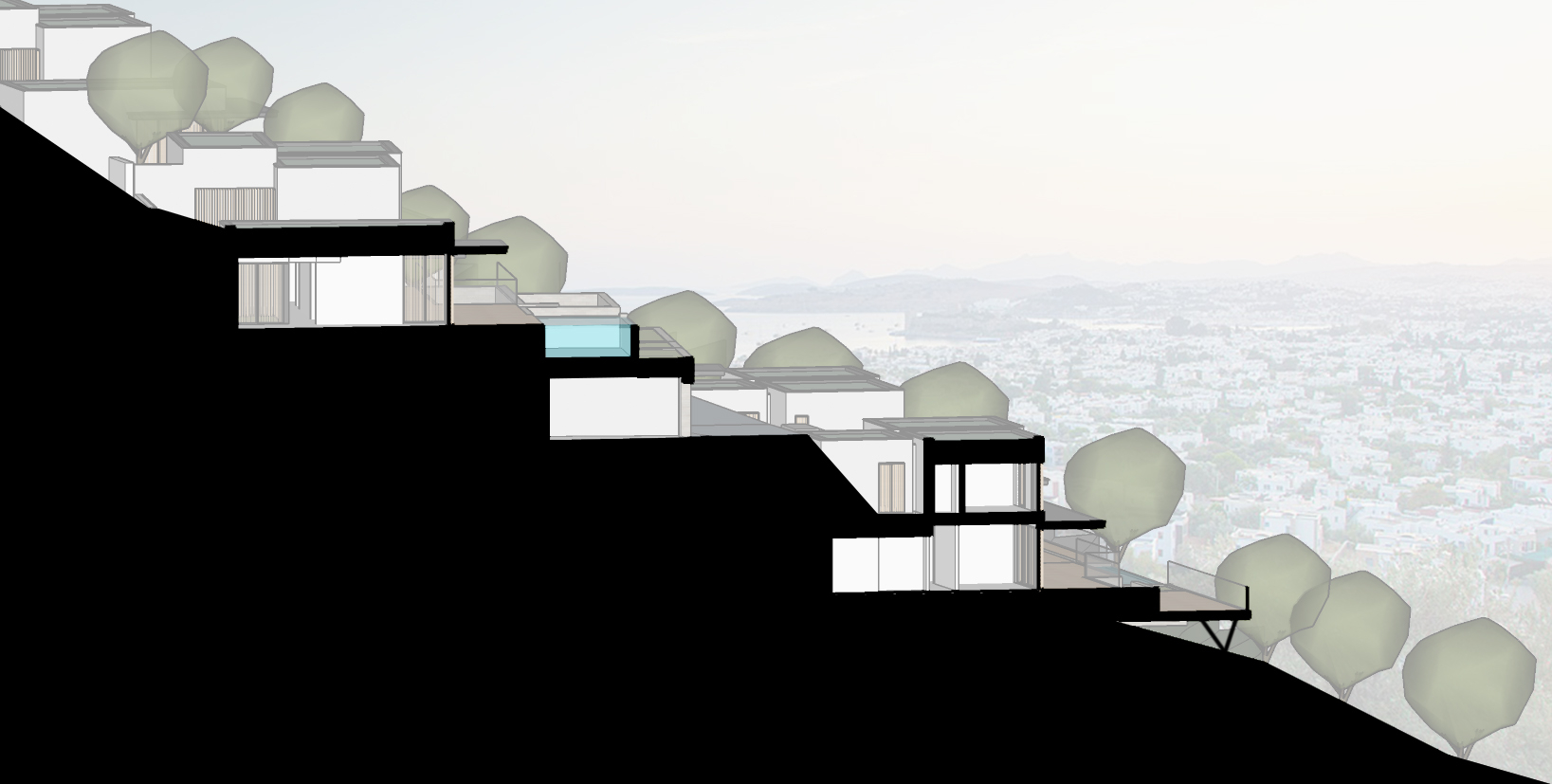
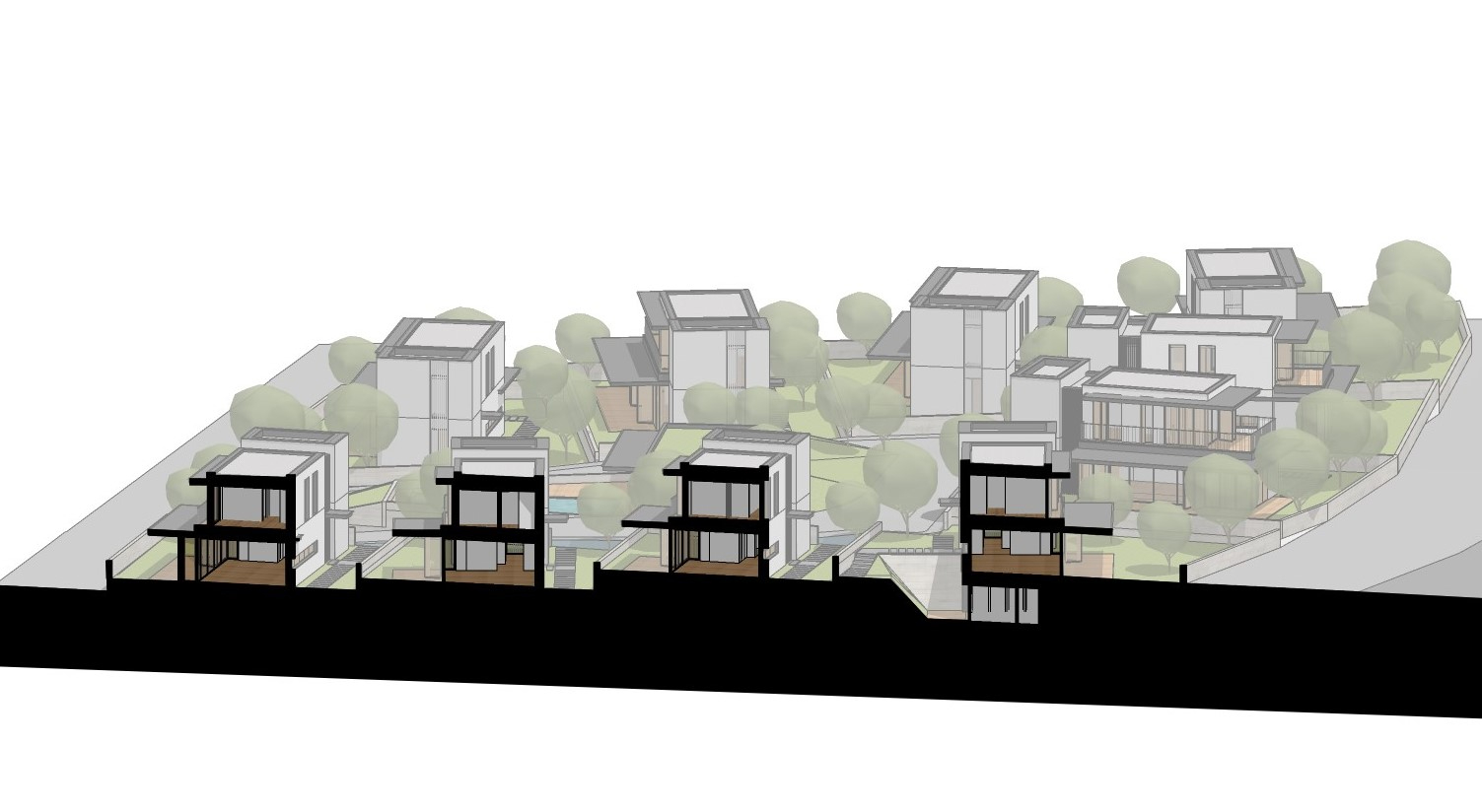
The architectural design is based on a simple and minimalistic approach, utilizing materials such as natural stone, wood, metal, and plaster + paint. The balcony and terrace areas, covered by canopies integrated into the structures, are designed to enhance the connection between indoor and outdoor living while protecting users from the adverse effects of the hot climate. Similarly, sliding-folding shutters are proposed in front of glazed façade surfaces.
