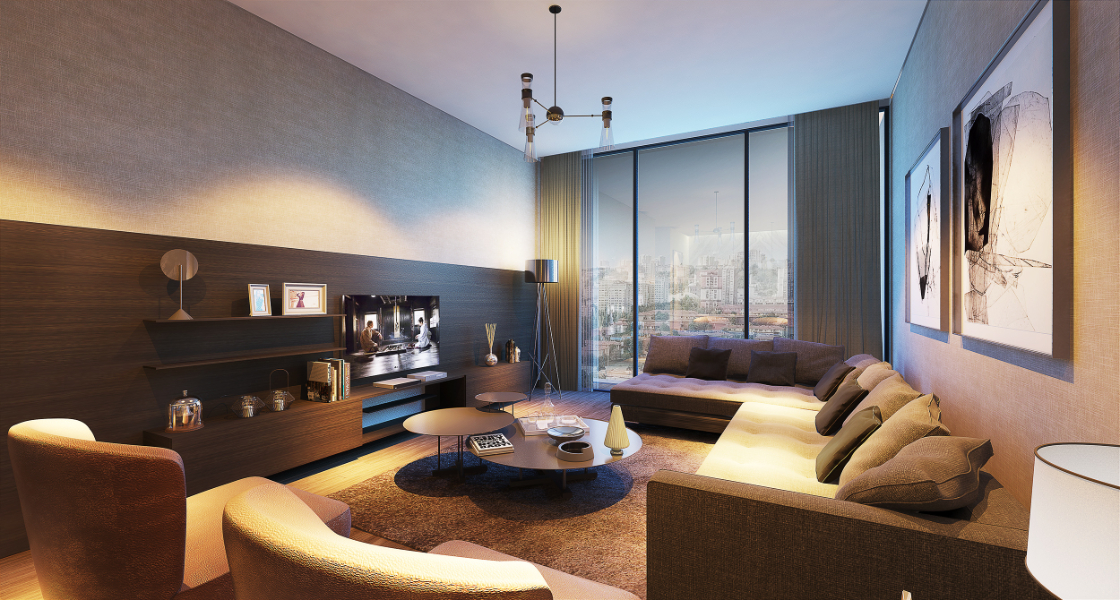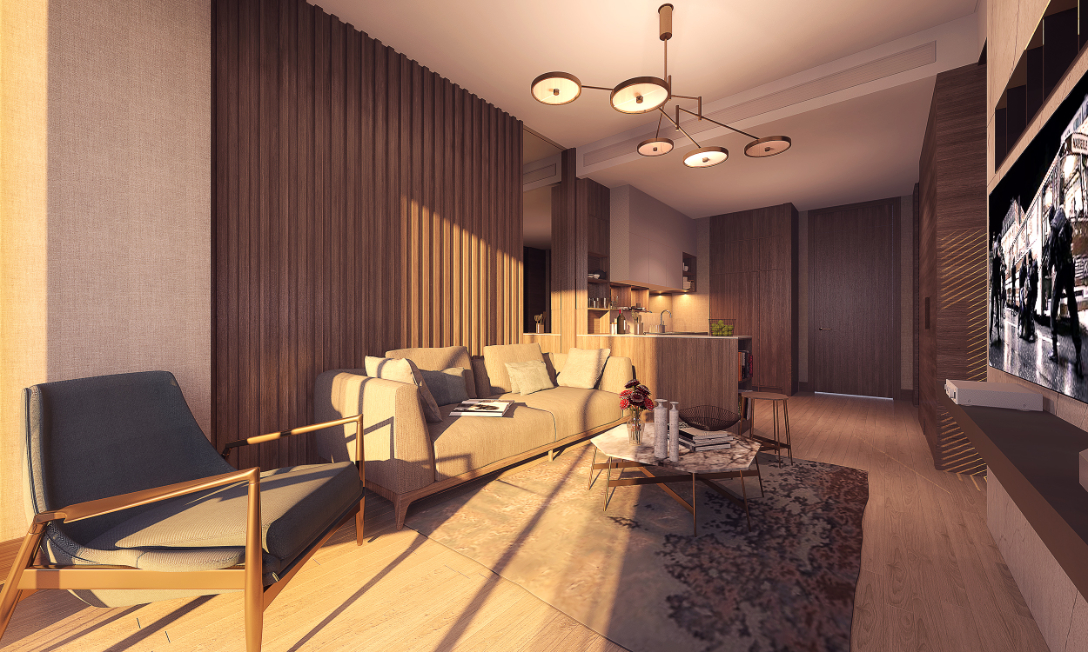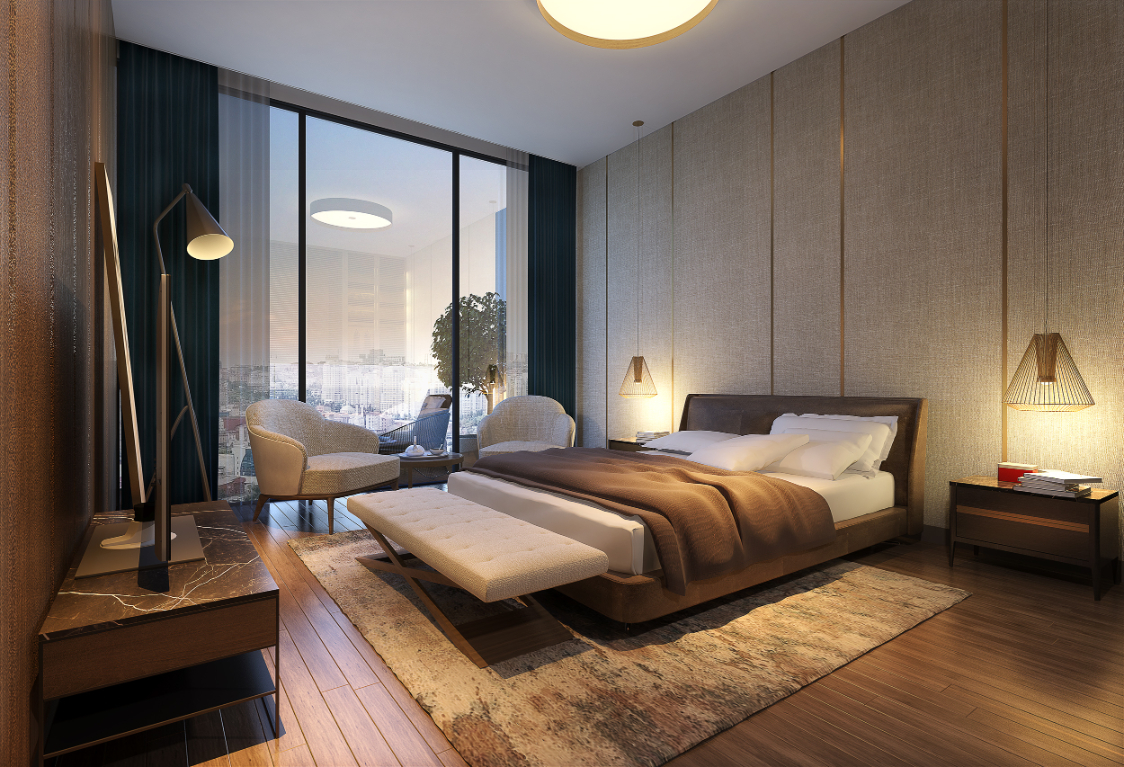Polat Residence
Polat Tower is envisioned as a distinguished intersection of business and urban living, strategically positioned along the rapidly developing Basın Ekspres axis.
Located at one of the highest elevations in the area, the building’s rear façade opens onto Taşocağı Avenue, offering unobstructed views and a strong visual presence in the urban fabric.
The triangular geometry of the plot played a key role in shaping the design strategy. Rising 27 storeys, the tower is placed diagonally within the site to minimize visual and spatial interference from adjacent structures. Its two narrow façades are articulated with circular forms in varying diameters, creating a dynamic silhouette. The rear and northern façades are defined by two distinct gable walls with curvilinear edges and strategic voids that allow maximum daylight penetration into the residential units enclosed by them.
Kağan Erk, Bülent Saydam, Canan Güntürkün Bilgiç, Duygu Erol, Gökhan Tüzinoğlu, Selen Gürsoy
Interior Desgin Team:
Kağan Erk, Bülent Saydam, Duygu Erol, Gökhan Tüzinoğlu, Meltem Yıldırım
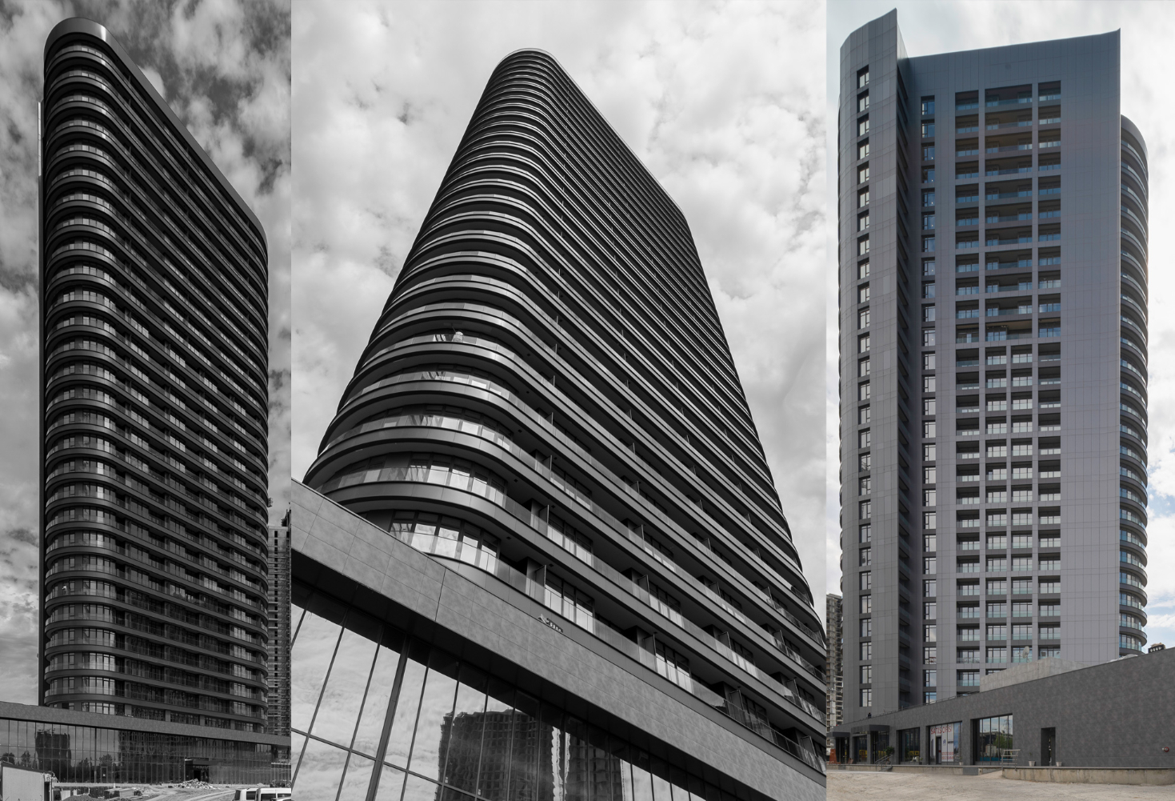
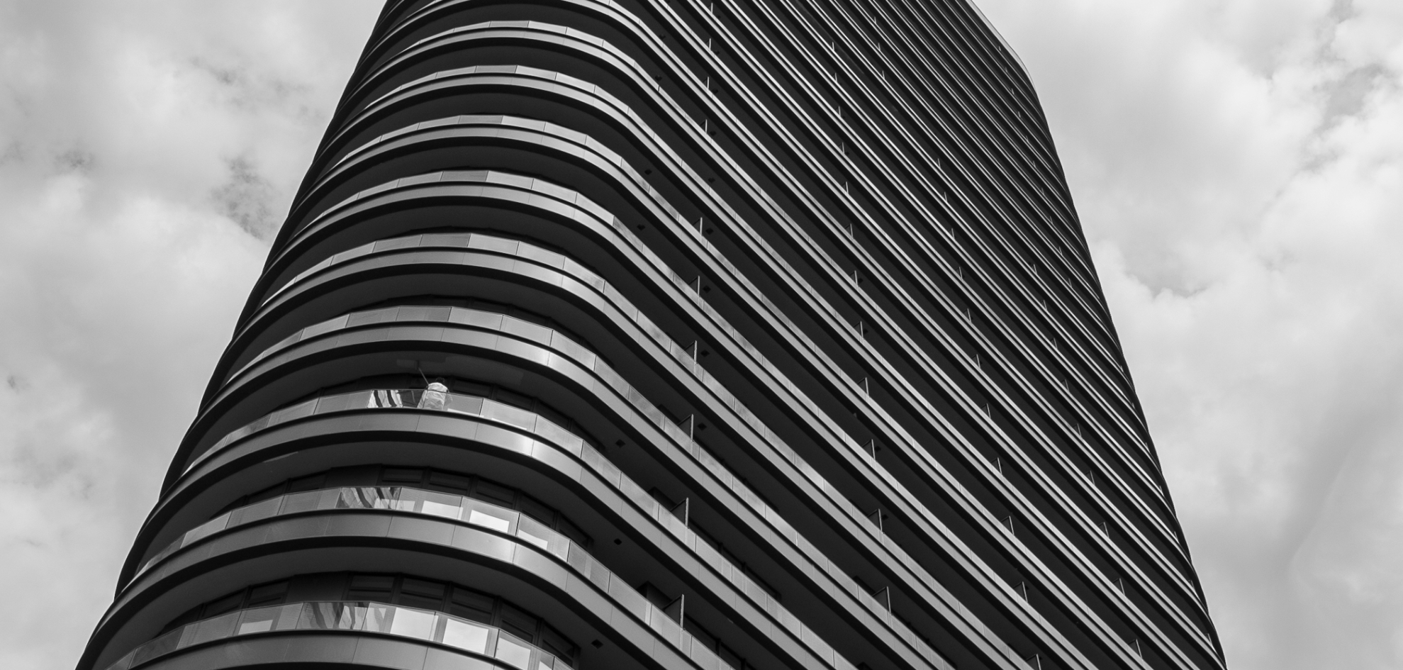
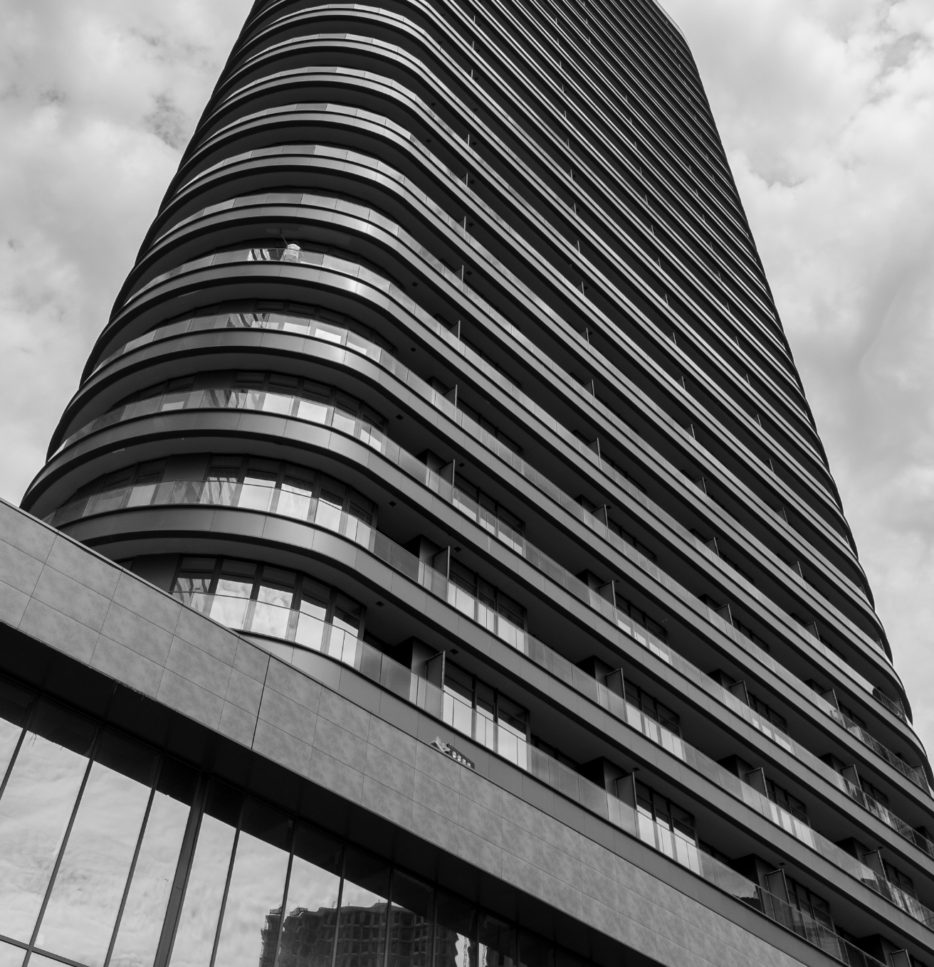
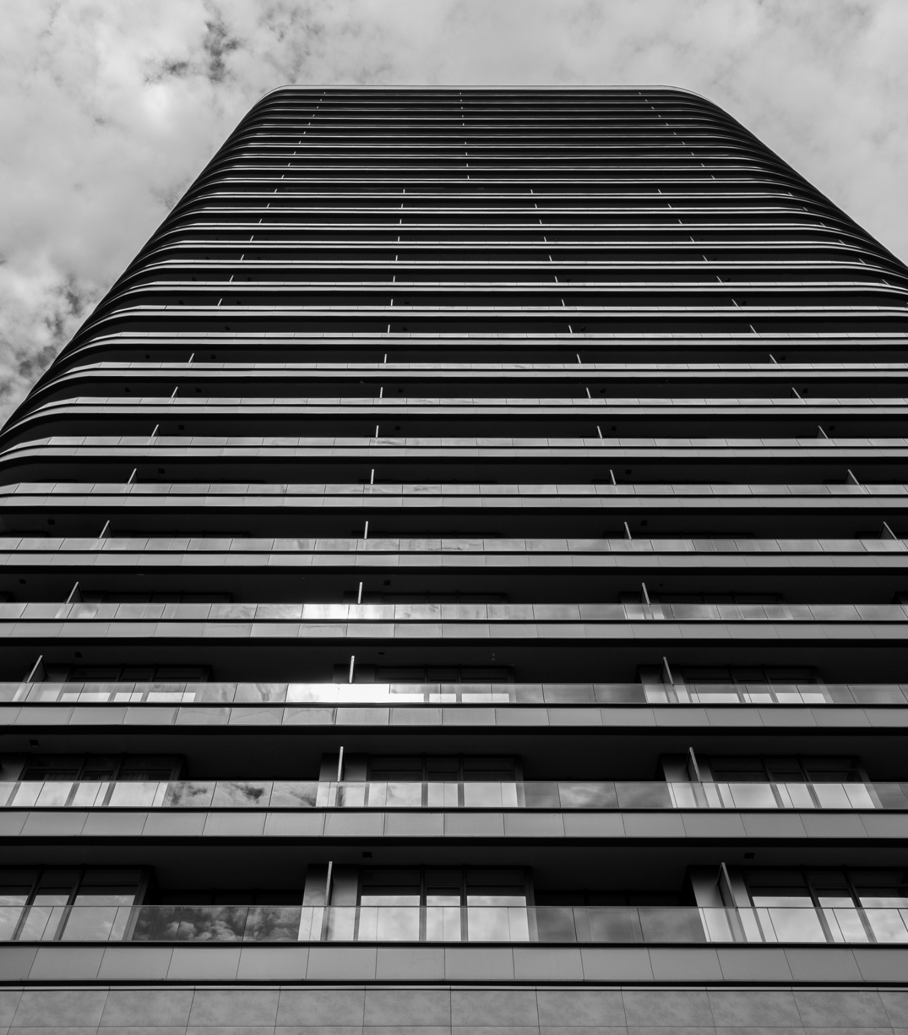
Each floor features diverse apartment typologies, responding to a range of contemporary lifestyles and user needs. The building's expressive architectural language is supported by a modern infrastructure and innovative technologies, with sustainability principles integrated as a core design priority.
