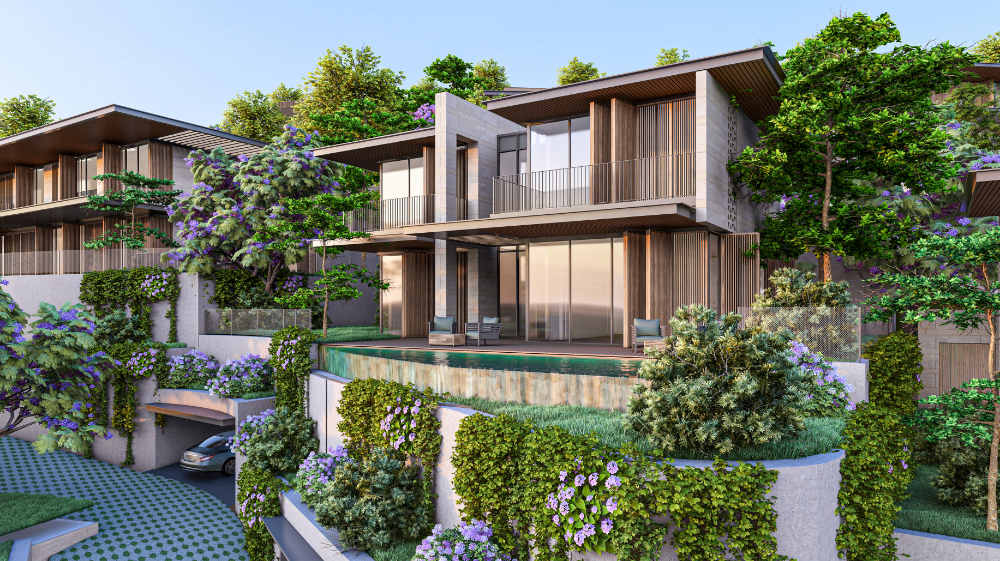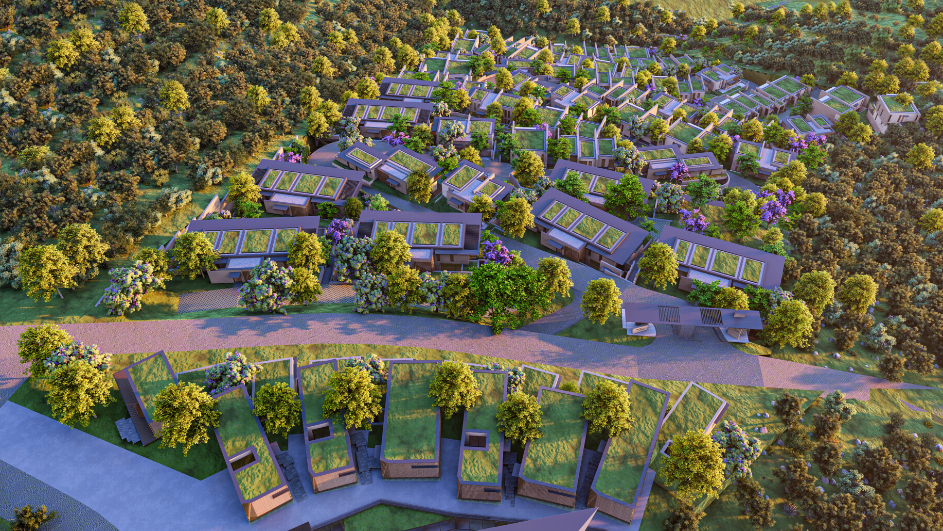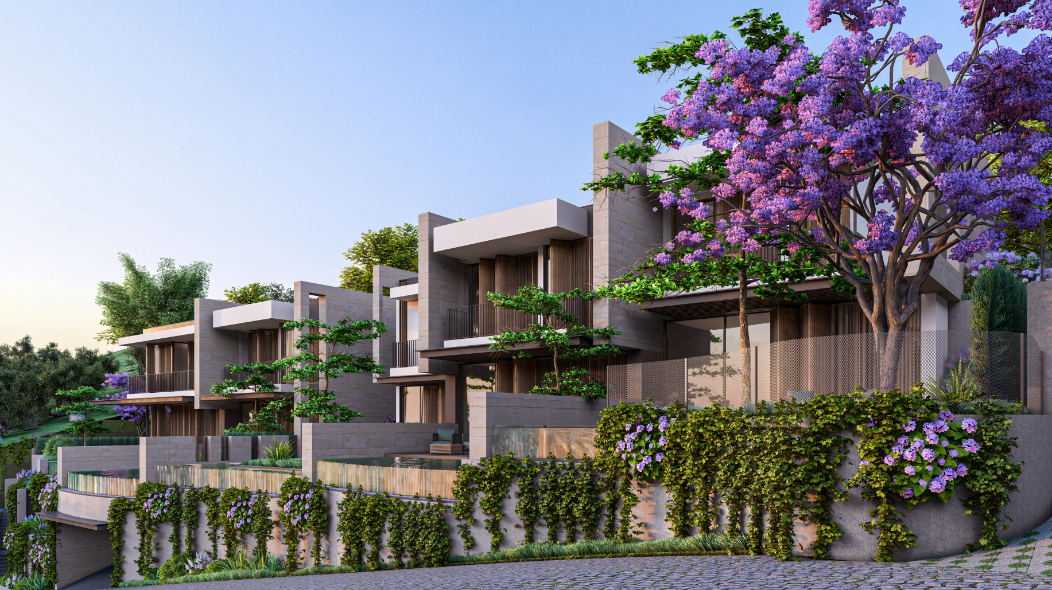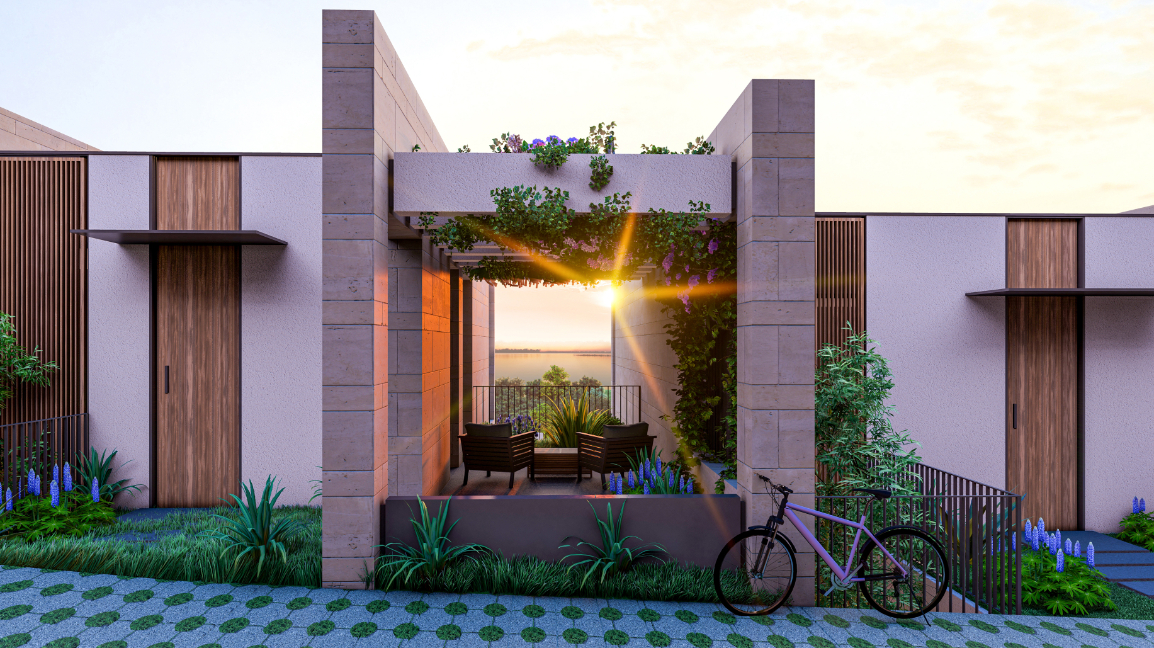Gölköy Villas
The mixed-use project, with a construction area of 26,500 m², is located in the Bodrum district of Muğla. A road that runs through the approximately 47,100 m² project site naturally divides the area into residential and commercial zones, facilitating the organization of the site.
The residential zone includes a total of 83 villas, consisting of 61 rowed villas and 22 detached villas. The commercial zone features 13 rentable residences, 1 office, and 8 retail units. During the planning process, the two most influential factors shaping the design were the site’s natural slope—reaching up to 35%—and the presence of existing trees.
A total of 25 different villa typologies were developed, informed by their relationship with the road, their location on the plot, number of floors, and room configurations. The site layout was softened using curvilinear retaining walls. The rowed villas range from 1+1 to 4+1 configurations, while the detached villas vary from 4+1 to 7+2. Nearly every villa has been designed with a private pool. Additionally, a 500 m² social facility has been planned within the residential zone for the shared use of all homeowners.
Kağan Erk, Oğuzhan Güler, Büşra Yiğit Yılmaz, Cansu Yılmaz, Çağla Ertaş, Ezgi Mete, Gülizar Özışık, Lale Naimi, Merve Yumuk, Zeynep Merve Hocaoğlu

In the architectural design, volumetric articulation was utilized—especially in larger units—to ensure that the buildings feel more human in scale. For the row houses, forward and backward shifting as well as split-level designs were employed to avoid large, continuous façades. The façade design incorporates natural and local materials: natural stone was used for gable walls, and traditional Bodrum plaster was chosen for the main façade surfaces.

The site and buildings face northwest, and to maximize natural daylight, large glazed surfaces were used. To control the western sun, wooden shutters were placed over the windows, and wide eaves were incorporated into the design.




